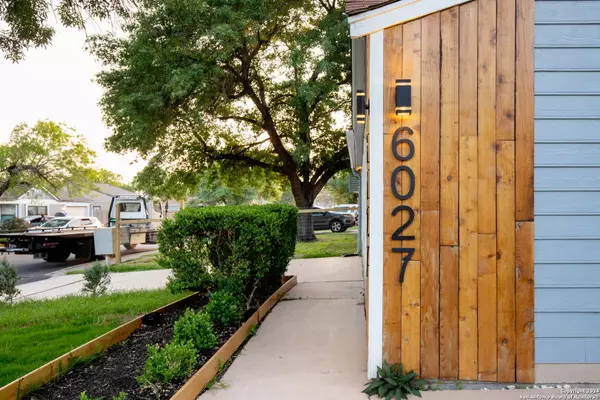$215,000
For more information regarding the value of a property, please contact us for a free consultation.
6027 HIDDEN SUNRISE DR San Antonio, TX 78244-1175
4 Beds
3 Baths
1,485 SqFt
Key Details
Property Type Single Family Home
Sub Type Single Residential
Listing Status Sold
Purchase Type For Sale
Square Footage 1,485 sqft
Price per Sqft $144
Subdivision Sunrise
MLS Listing ID 1786316
Sold Date 02/06/25
Style One Story
Bedrooms 4
Full Baths 3
Construction Status Pre-Owned
Year Built 1984
Annual Tax Amount $4,386
Tax Year 2023
Lot Size 4,660 Sqft
Property Sub-Type Single Residential
Property Description
**COMES FULLY FURNISHED** Investor's Dream: Seize the opportunity to maximize your investment with a converted garage primed for generating lucrative rental income. Whether it's long-term leasing or short-term vacation rentals, the potential for profit is endless. Versatile Living: With its second kitchen, laundry, and bathroom, the converted garage offers boundless possibilities. From accommodating extended family members to renting out a private sanctuary, the choice is yours. Spacious Retreat: Revel in the expansive living spaces, featuring four bedrooms and three full baths meticulously crafted to ensure unparalleled comfort and relaxation for you and your loved ones. Year-Round Entertainment: Immerse yourself in luxury with your very own hot tub and fireplace, creating the perfect ambiance for unforgettable gatherings or tranquil evenings at home. Effortless Maintenance: Embrace the convenience of a low-maintenance yard, allowing you to savor the finer moments in life without the hassle of constant upkeep. Don't let this unparalleled opportunity slip away - schedule your showing today and experience the pinnacle of modern living. Act now and seize your chance to own a piece of luxury living that's truly unmatched!
Location
State TX
County Bexar
Area 1700
Rooms
Master Bathroom Main Level 10X10 Tub/Shower Combo
Master Bedroom Main Level 15X15 DownStairs, Walk-In Closet, Multi-Closets, Full Bath
Bedroom 2 Main Level 10X10
Bedroom 3 Main Level 10X12
Bedroom 4 Main Level 15X10
Dining Room Main Level 10X12
Kitchen Main Level 10X12
Family Room Main Level 20X12
Interior
Heating Central, Zoned
Cooling One Central
Flooring Carpeting, Ceramic Tile
Heat Source Electric
Exterior
Parking Features None/Not Applicable
Pool Hot Tub
Amenities Available None
Roof Type Composition
Private Pool N
Building
Foundation Slab
Sewer Sewer System, City
Water City
Construction Status Pre-Owned
Schools
Elementary Schools Candlewood
Middle Schools Metzger
High Schools Wagner
School District Judson
Others
Acceptable Financing Conventional, FHA, VA, Cash, Investors OK, Other
Listing Terms Conventional, FHA, VA, Cash, Investors OK, Other
Read Less
Want to know what your home might be worth? Contact us for a FREE valuation!

Our team is ready to help you sell your home for the highest possible price ASAP





