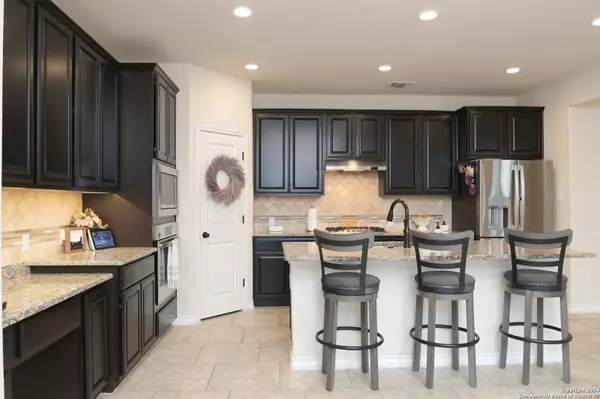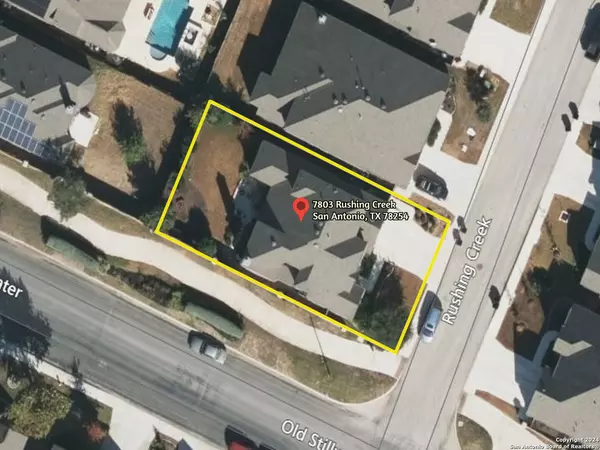$450,000
For more information regarding the value of a property, please contact us for a free consultation.
7803 RUSHING CRK San Antonio, TX 78254-6294
4 Beds
4 Baths
2,937 SqFt
Key Details
Property Type Single Family Home
Sub Type Single Residential
Listing Status Sold
Purchase Type For Sale
Square Footage 2,937 sqft
Price per Sqft $153
Subdivision Stillwater Ranch
MLS Listing ID 1773692
Sold Date 01/31/25
Style Two Story,Texas Hill Country
Bedrooms 4
Full Baths 3
Half Baths 1
Construction Status Pre-Owned
HOA Fees $25
Year Built 2014
Annual Tax Amount $8,211
Tax Year 2021
Lot Size 7,274 Sqft
Property Description
Alluring 4 beds, 3.5 baths 2,937 sqft, nestled in the vibrant Stillwater Ranch neighborhood of San Antonio, TX. This spacious residence offers meticulously designed living space, blending modern comfort with timeless elegance. From the inviting living areas to the well-appointed bedrooms, every corner of this home exudes warmth and style. Embrace the sense of community and enjoy the amenities of Stillwater Ranch, including parks, pools, a pickleball court, and walking trails. Conveniently located near shopping, dining, and entertainment options, this home offers the perfect blend of comfort and convenience. Welcome to Rushing Creek - your ideal sanctuary in San Antonio. Northside ISD. Welcome Home!
Location
State TX
County Bexar
Area 0105
Rooms
Master Bathroom Main Level 19X9 Tub/Shower Separate, Separate Vanity, Garden Tub
Master Bedroom Main Level 20X13 DownStairs, Walk-In Closet, Ceiling Fan, Full Bath
Bedroom 2 2nd Level 12X10
Bedroom 3 2nd Level 12X10
Bedroom 4 2nd Level 11X11
Living Room Main Level 18X16
Dining Room Main Level 16X11
Kitchen Main Level 14X11
Study/Office Room Main Level 14X12
Interior
Heating Central
Cooling Two Central
Flooring Carpeting, Ceramic Tile, Wood
Heat Source Natural Gas
Exterior
Exterior Feature Patio Slab, Covered Patio, Privacy Fence, Sprinkler System, Double Pane Windows, Has Gutters
Parking Features Two Car Garage, Attached
Pool None
Amenities Available Pool, Tennis, Clubhouse, Park/Playground, Jogging Trails, Sports Court, Bike Trails, BBQ/Grill, Basketball Court
Roof Type Heavy Composition
Private Pool N
Building
Lot Description Corner
Foundation Slab
Sewer Sewer System
Water Water System
Construction Status Pre-Owned
Schools
Elementary Schools Scarborough
Middle Schools Folks
High Schools Sotomayor High School
School District Northside
Others
Acceptable Financing Conventional, FHA, VA, Cash
Listing Terms Conventional, FHA, VA, Cash
Read Less
Want to know what your home might be worth? Contact us for a FREE valuation!

Our team is ready to help you sell your home for the highest possible price ASAP





