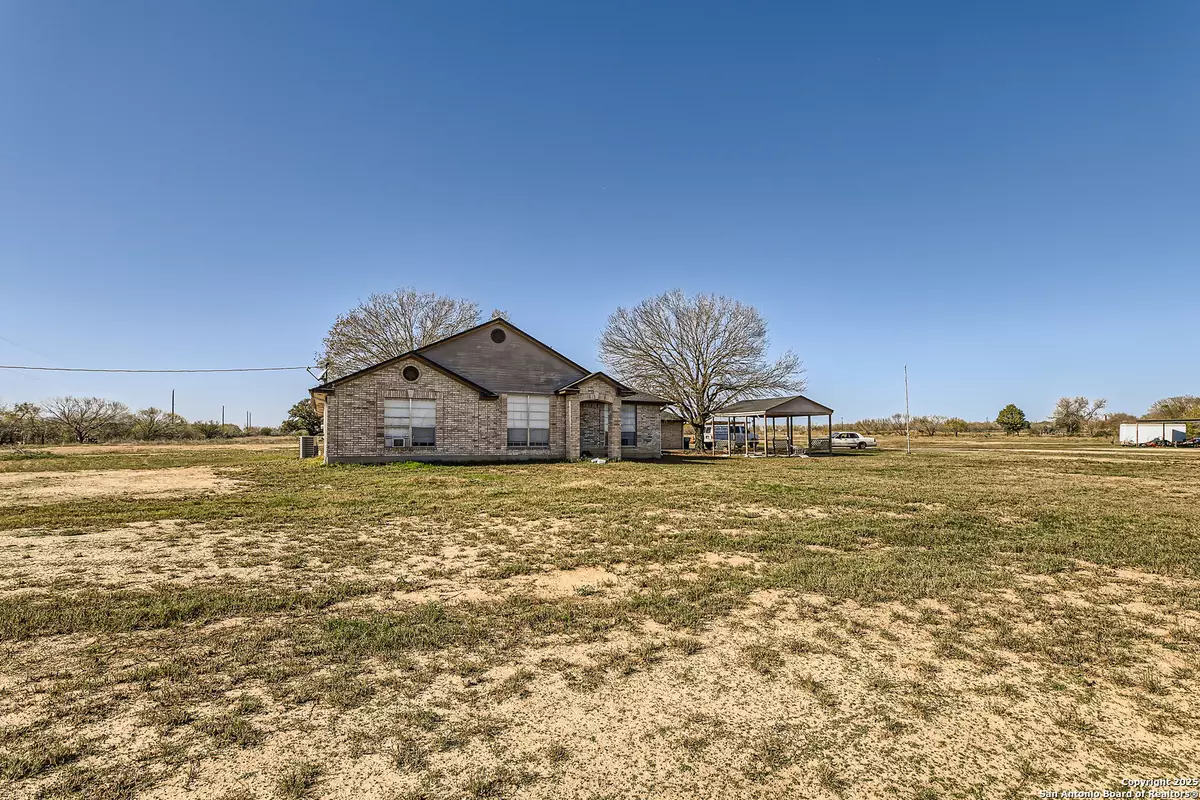$625,000
For more information regarding the value of a property, please contact us for a free consultation.
3487 STUART RD #1 Adkins, TX 78101-9746
4 Beds
3 Baths
2,588 SqFt
Key Details
Property Type Single Family Home
Sub Type Single Family Detached
Listing Status Sold
Purchase Type For Sale
Square Footage 2,588 sqft
Price per Sqft $275
Subdivision North East Centralec
MLS Listing ID 1831882
Sold Date 01/31/25
Style One Story
Bedrooms 4
Full Baths 2
Half Baths 1
Year Built 1997
Annual Tax Amount $6,201
Tax Year 2024
Lot Size 9.420 Acres
Acres 9.42
Property Description
Tranquil Ranch-Style Living on Expansive Acreage Property Details: 4 Bedrooms | 2.5 Bathrooms, Open Concept Design Spacious Ranch-Style, One-Story Layout. Set on Beautiful Acreage, Step into serene country living with this stunning ranch-style home that offers the perfect blend of modern convenience and peaceful charm. With 3 spacious bedrooms and 2.5 baths, this single-story beauty is thoughtfully designed for both comfort and functionality. The open-concept layout is perfect for entertaining, with a seamless flow between the living, dining, and kitchen areas. Picture yourself enjoying cozy evenings or hosting gatherings in the expansive living space that opens to stunning views of your private acreage. Whether you're looking for room to grow or simply dreaming of wide-open spaces, this home on acreage provides ultimate privacy and endless potential. This is more than a house-it's your opportunity to create memories and a lifestyle surrounded by nature's beauty. Don't miss the chance to make this exceptional property yours!
Location
State TX
County Bexar
Area 2001
Rooms
Master Bathroom Tub/Shower Separate, Separate Vanity, Garden Tub
Master Bedroom DownStairs, Walk-In Closet, Full Bath
Kitchen 22X17
Interior
Heating Central
Cooling One Central
Flooring Carpeting, Linoleum
Exterior
Parking Features Two Car Garage
Pool None
Amenities Available None
Roof Type Composition
Private Pool N
Building
Story 1
Foundation Slab
Sewer Septic, City
Water City
Schools
Elementary Schools Call District
Middle Schools Call District
High Schools Call District
School District East Central I.S.D
Others
Acceptable Financing Conventional, FHA, VA, TX Vet, Cash
Listing Terms Conventional, FHA, VA, TX Vet, Cash
Read Less
Want to know what your home might be worth? Contact us for a FREE valuation!

Our team is ready to help you sell your home for the highest possible price ASAP





