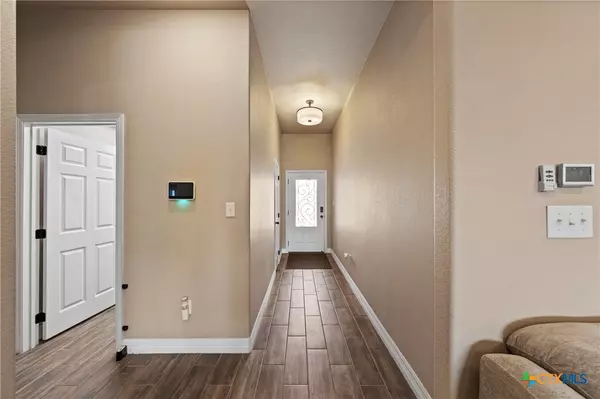$325,000
For more information regarding the value of a property, please contact us for a free consultation.
2608 Turtle Dove DR Temple, TX 76502
4 Beds
2 Baths
2,124 SqFt
Key Details
Property Type Single Family Home
Sub Type Single Family Residence
Listing Status Sold
Purchase Type For Sale
Square Footage 2,124 sqft
Price per Sqft $148
Subdivision The Plains At Riverside Ph
MLS Listing ID 564499
Sold Date 01/30/25
Style Traditional
Bedrooms 4
Full Baths 2
Construction Status Resale
HOA Y/N No
Year Built 2019
Lot Size 7,801 Sqft
Acres 0.1791
Property Sub-Type Single Family Residence
Property Description
Discover the charm and modern comfort of 2608 Turtle Dove, a beautifully updated 4-bedroom, 2-bathroom home designed for effortless living. The serene primary suite features elegant trayed ceilings, dual closets, and a versatile bonus space, perfect for a private office or cozy retreat. The luxurious en-suite bath boasts a soaking tub and a separate tiled shower. At the heart of the home, the open-concept kitchen shines with a spacious center island, breakfast bar, solid wood cabinetry, pantry, and stylish lighting, seamlessly connecting to the dining and family areas. Step outside to a large covered patio, manicured yard, and an irrigation system that keeps the landscape pristine year-round. Evenings are elevated with year-round color-changing lighting, adding ambiance to any occasion. With fully paid-off solar panels providing immediate energy savings, this home is as practical as it is inviting. this home is designed for relaxation and entertaining, so schedule your tour today!
Location
State TX
County Bell
Interior
Interior Features Built-in Features, Ceiling Fan(s), Double Vanity, Eat-in Kitchen, Garden Tub/Roman Tub, High Ceilings, His and Hers Closets, Multiple Closets, Open Floorplan, Recessed Lighting, Separate Shower, Smart Thermostat, Tub Shower, Walk-In Closet(s), Breakfast Bar, Breakfast Area, Custom Cabinets, Granite Counters, Kitchen Island, Kitchen/Family Room Combo, Kitchen/Dining Combo
Heating Central, Electric
Cooling Central Air, Electric, 1 Unit
Flooring Carpet, Tile
Fireplaces Type None
Fireplace No
Appliance Dishwasher, Electric Range, Electric Water Heater, Disposal, Microwave, Oven, Water Heater, Some Electric Appliances, Range
Laundry Washer Hookup, Electric Dryer Hookup, Laundry in Utility Room, Laundry Room
Exterior
Exterior Feature Covered Patio, Porch, Private Yard
Parking Features Attached, Door-Single, Garage Faces Front, Garage
Garage Spaces 2.0
Garage Description 2.0
Fence Back Yard, Perimeter, Privacy, Wood
Pool None
Community Features None
Utilities Available Electricity Available
View Y/N No
Water Access Desc Public
View None
Roof Type Composition,Shingle
Porch Covered, Patio, Porch
Building
Story 1
Entry Level One
Foundation Slab
Sewer Public Sewer
Water Public
Architectural Style Traditional
Level or Stories One
Construction Status Resale
Schools
Elementary Schools Charter Oak Elementary
Middle Schools Lake Belton Middle School
High Schools Lake Belton High School
School District Belton Isd
Others
Tax ID 483967
Security Features Security System Owned
Acceptable Financing Assumable, Cash, Conventional, FHA, VA Loan
Listing Terms Assumable, Cash, Conventional, FHA, VA Loan
Financing Conventional
Read Less
Want to know what your home might be worth? Contact us for a FREE valuation!

Our team is ready to help you sell your home for the highest possible price ASAP

Bought with NON-MEMBER AGENT TEAM • Non Member Office





