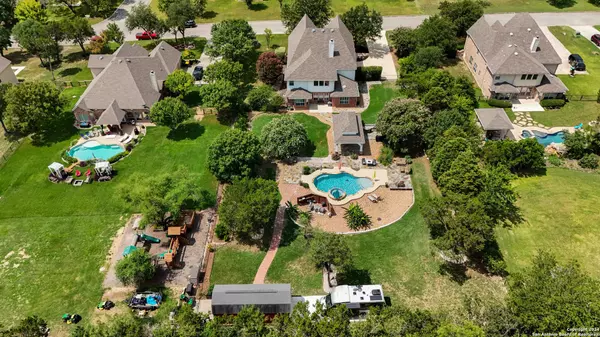$885,000
For more information regarding the value of a property, please contact us for a free consultation.
11223 RAW SIENNA Helotes, TX 78023-4384
5 Beds
4 Baths
4,010 SqFt
Key Details
Property Type Single Family Home
Sub Type Single Family Detached
Listing Status Sold
Purchase Type For Sale
Square Footage 4,010 sqft
Price per Sqft $216
Subdivision Hearthstone
MLS Listing ID 1797188
Sold Date 01/28/25
Style Two Story
Bedrooms 5
Full Baths 3
Half Baths 1
HOA Fees $75/qua
Year Built 2007
Annual Tax Amount $16,538
Tax Year 2024
Lot Size 0.808 Acres
Acres 0.808
Property Description
Perfect family home with 5 bedrooms, 3 1/2 bathrooms, study and a 3 car garage. It includes a game room/exercise room, a large-screen home cinema with recliners and an upstairs kitchenette. The interior is accented by tile, hardwood flooring, two fireplaces, French doors and plantation shutters. The kitchen is spacious, with granite counters, beautiful 42 inch cabinetry and an adjoining breakfast nook. Situated on almost an acre of land, privacy is ensured by native trees and shrubs. The backyard is fully fenced. It includes a 30 foot barn/workshop and a 35 foot concrete pad for your recreational vehicle. A sparkling in-ground swimming pool with attached hot tub, outdoor kitchen, fireplace and a large gazebo makes the backyard your year round vacation. This house is a must see! All furnishings are negotiable, with the possibility of having a fully furnished home.
Location
State TX
County Bexar
Area 0105
Rooms
Family Room 16X20
Master Bathroom Tub/Shower Separate, Double Vanity, Garden Tub
Master Bedroom DownStairs
Dining Room 11X14
Kitchen 15X13
Interior
Heating Central
Cooling Two Central
Flooring Carpeting, Ceramic Tile, Wood
Exterior
Exterior Feature Patio Slab, Bar-B-Que Pit/Grill, Chain Link Fence, Sprinkler System, Mature Trees, Workshop
Parking Features Three Car Garage
Pool In Ground Pool, Hot Tub
Amenities Available None
Roof Type Composition
Private Pool Y
Building
Faces South
Story 2
Foundation Slab
Sewer Septic
Schools
Elementary Schools Helotes
Middle Schools Folks
High Schools O'Connor
School District Northside
Others
Acceptable Financing Conventional, FHA, VA
Listing Terms Conventional, FHA, VA
Read Less
Want to know what your home might be worth? Contact us for a FREE valuation!

Our team is ready to help you sell your home for the highest possible price ASAP





