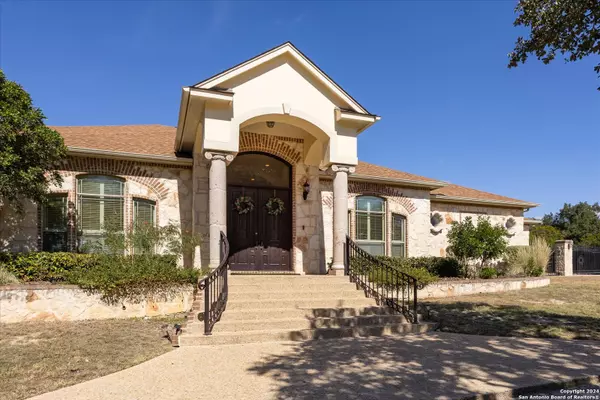$1,180,000
For more information regarding the value of a property, please contact us for a free consultation.
28418 Quadrille Lane Fair Oaks Ranch, TX 78015
4 Beds
3 Baths
4,982 SqFt
Key Details
Property Type Single Family Home
Sub Type Single Residential
Listing Status Sold
Purchase Type For Sale
Square Footage 4,982 sqft
Price per Sqft $236
Subdivision Fair Oaks Ranch
MLS Listing ID 1815214
Sold Date 01/15/25
Style One Story,Texas Hill Country
Bedrooms 4
Full Baths 3
Construction Status Pre-Owned
HOA Fees $10/ann
Year Built 2001
Annual Tax Amount $11,382
Tax Year 2024
Lot Size 1.220 Acres
Property Description
OPEN HOUSES 12/7th & 12/8th - 1pm-3pm. This lovely, 1 story, Diamante Custom Home is a 4/3 on 1.22 acres with large majestic oaks, a circular driveway, and a 3 car garage, plus a golf cart garage. It has a gourmet kitchen with granite counters and upgraded stainless appliances. Concrete fence assures your backyard privacy. There is a large pergola, screened in porch and pool for your outdoor entertainment. It has a very large extra living/game/flex room with a full wet bar including an icemaker & fireplace. The beautiful tile floors throughout, high ceilings, and large windows give it a wonderful feel inside. The primary suite is extra large and there is a separate golf cart garage with a storage shop. Reach out for further details.
Location
State TX
County Bexar
Area 1006
Rooms
Master Bathroom Main Level 18X11 Tub/Shower Separate
Master Bedroom Main Level 24X21 Split, DownStairs, Walk-In Closet, Multi-Closets, Ceiling Fan, Full Bath
Bedroom 2 Main Level 14X14
Bedroom 3 Main Level 14X14
Bedroom 4 Main Level 16X11
Living Room Main Level 21X18
Dining Room Main Level 17X16
Kitchen Main Level 20X16
Family Room Main Level 28X22
Study/Office Room Main Level 16X13
Interior
Heating Central, Heat Pump
Cooling Two Central
Flooring Carpeting, Ceramic Tile, Laminate
Heat Source Electric
Exterior
Exterior Feature Patio Slab, Covered Patio, Privacy Fence, Wrought Iron Fence, Sprinkler System, Double Pane Windows, Storage Building/Shed, Gazebo, Has Gutters, Mature Trees, Stone/Masonry Fence
Parking Features Three Car Garage
Pool In Ground Pool
Amenities Available Pool, Tennis, Golf Course, Clubhouse, Park/Playground, Jogging Trails, Sports Court
Roof Type Composition
Private Pool Y
Building
Lot Description 1 - 2 Acres
Foundation Slab
Sewer Septic
Water Water System
Construction Status Pre-Owned
Schools
Elementary Schools Fair Oaks Ranch
Middle Schools Boerne Middle S
High Schools Champion
School District Boerne
Others
Acceptable Financing Conventional, FHA, VA, Cash
Listing Terms Conventional, FHA, VA, Cash
Read Less
Want to know what your home might be worth? Contact us for a FREE valuation!

Our team is ready to help you sell your home for the highest possible price ASAP





