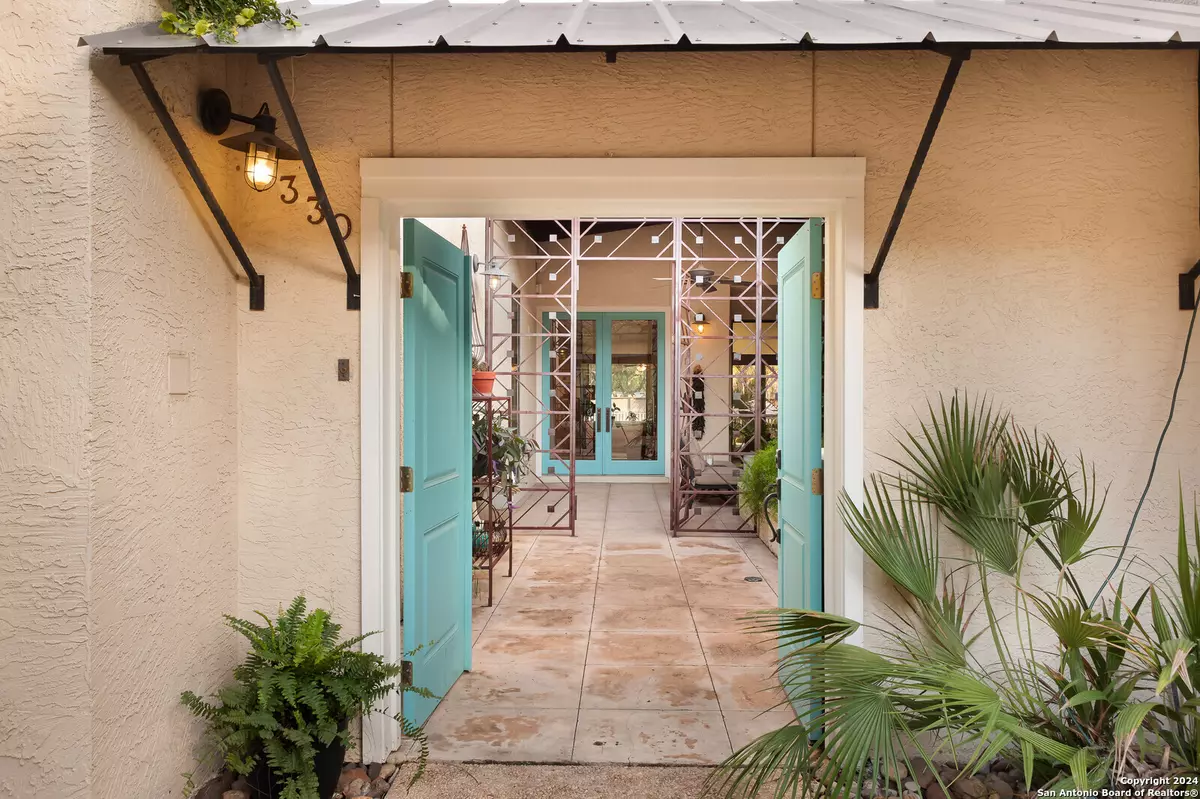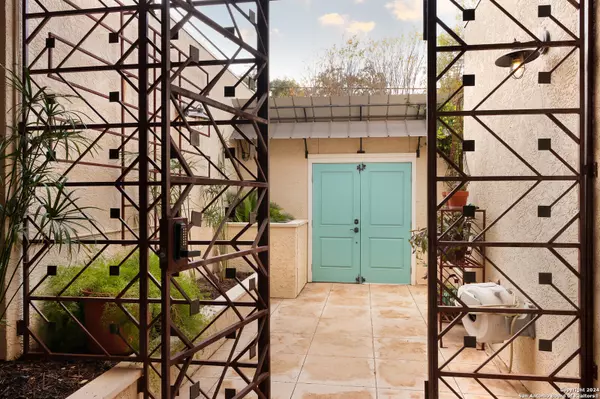$625,000
For more information regarding the value of a property, please contact us for a free consultation.
7330 VANDIVER RD San Antonio, TX 78209-3040
3 Beds
3 Baths
2,633 SqFt
Key Details
Property Type Single Family Home
Sub Type Single Family Detached
Listing Status Sold
Purchase Type For Sale
Square Footage 2,633 sqft
Price per Sqft $239
Subdivision Northwoods
MLS Listing ID 1830222
Sold Date 01/14/25
Style One Story
Bedrooms 3
Full Baths 3
Year Built 1986
Annual Tax Amount $12,210
Tax Year 2024
Lot Size 8,842 Sqft
Acres 0.203
Property Description
Welcome to your private patio home oasis! This stunning 2,633 sq. ft. home blends modern design with serene outdoor living. As you approach, you're greeted by a covered patio adorned with a tranquil water fountain and lush greenery. Once inside, step into the recessed living room featuring soaring ceilings and an open floor plan, creating an airy, light-filled atmosphere. The home offers three bedrooms and three bathrooms, ideal for modern living. The kitchen is an entertainer's dream, equipped with an oversized electric cooktop, a column refrigerator and freezer, a wine cooler and space for a separate ice machine. The backyard continues the oasis vibe with a saltwater pool, complete with a Baja shelf and a connected spa for ultimate relaxation. Gather under the covered pergola for cozy evenings around the fire pit, making every night feel like a retreat. A true blend of sophistication and tranquility, this home is perfect for those who love modern living with a touch of serenity. You'll love the convenient location to shopping, the airport and downtown.
Location
State TX
County Bexar
Area 1300
Rooms
Master Bathroom Shower Only
Master Bedroom DownStairs, Walk-In Closet, Ceiling Fan
Dining Room 16X11
Kitchen 9X19
Interior
Heating 2 Units
Cooling Two Central, Other
Flooring Ceramic Tile, Vinyl
Exterior
Exterior Feature Patio Slab, Covered Patio, Privacy Fence, Sprinkler System, Storage Building/Shed, Gazebo, Other - See Remarks
Parking Features Two Car Garage
Pool In Ground Pool, AdjoiningPool/Spa, Pools Sweep
Amenities Available None
Roof Type Flat
Private Pool Y
Building
Faces South
Story 1
Foundation Slab
Sewer City
Water City
Schools
Elementary Schools Northwood
Middle Schools Garner
High Schools Macarthur
School District North East I.S.D
Others
Acceptable Financing Conventional, FHA, VA, Cash
Listing Terms Conventional, FHA, VA, Cash
Read Less
Want to know what your home might be worth? Contact us for a FREE valuation!

Our team is ready to help you sell your home for the highest possible price ASAP





