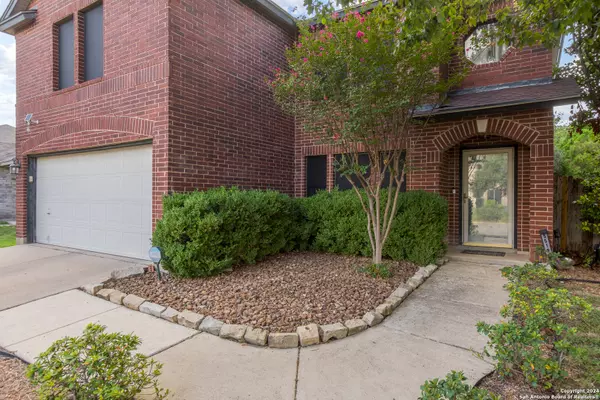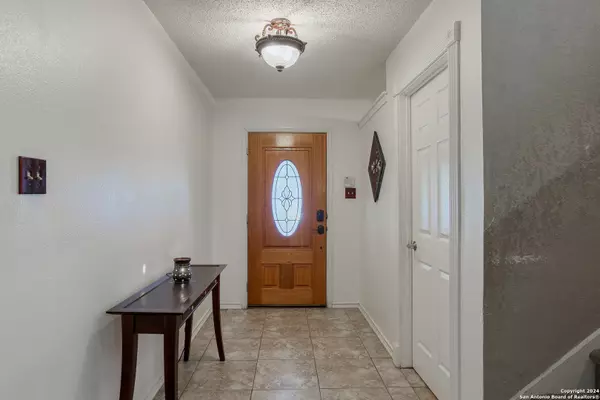$244,990
For more information regarding the value of a property, please contact us for a free consultation.
5519 SENISA SPGS San Antonio, TX 78251-3735
3 Beds
3 Baths
2,195 SqFt
Key Details
Property Type Single Family Home
Sub Type Single Family Detached
Listing Status Sold
Purchase Type For Sale
Square Footage 2,195 sqft
Price per Sqft $111
Subdivision Creekside
MLS Listing ID 1810972
Sold Date 12/27/24
Style Two Story
Bedrooms 3
Full Baths 2
Half Baths 1
HOA Fees $20/ann
Year Built 1998
Annual Tax Amount $6,590
Tax Year 2024
Lot Size 6,141 Sqft
Acres 0.141
Property Description
Charming 3-bedroom, 2.5-bathroom home located on the vibrant West side of San Antonio. Upon entering, you're welcomed by a spacious living room that seamlessly flows into the kitchen, creating an open-concept layout ideal for entertaining and easy movement. The kitchen boasts ample countertop and cabinet space, along with an island and built-in appliances for added convenience. Downstairs, there's an additional room perfect for a home office or study, offering a quiet space away from the main living areas. Upstairs, an expansive loft connects the upper level, providing a versatile area for relaxation or recreation. The large master suite includes plenty of space for a sitting area, while the ensuite master bath features a shower and tub combination and a single vanity. Outdoors, the backyard offers a covered patio, perfect for entertaining or unwinding, with a designated fire pit area, surrounded by mature trees for added privacy. This home is located near the Alamo Ranch district, a major shopping and dining hub in San Antonio. Roof and AC unit replaced in 2017,
Location
State TX
County Bexar
Area 0200
Rooms
Master Bathroom Tub/Shower Combo, Single Vanity
Master Bedroom Upstairs, Sitting Room, Full Bath
Kitchen 10X8
Interior
Heating Central
Cooling One Central
Flooring Carpeting, Ceramic Tile, Laminate
Exterior
Parking Features Two Car Garage
Pool None
Amenities Available Pool, Park/Playground
Roof Type Composition
Private Pool N
Building
Story 2
Foundation Slab
Sewer Sewer System
Water Water System
Schools
Elementary Schools Raba
Middle Schools Zachry H. B.
High Schools Warren
School District Northside
Others
Acceptable Financing Conventional, FHA, VA, Cash
Listing Terms Conventional, FHA, VA, Cash
Read Less
Want to know what your home might be worth? Contact us for a FREE valuation!

Our team is ready to help you sell your home for the highest possible price ASAP





