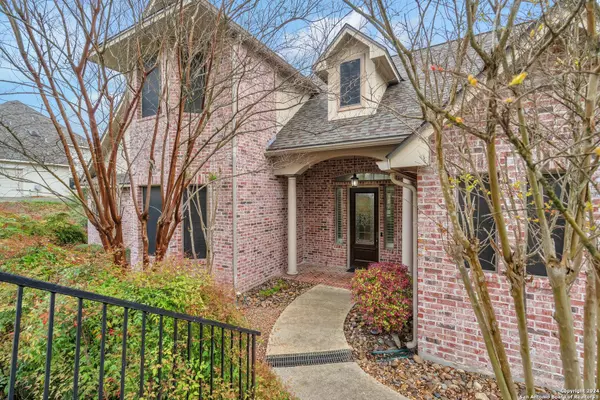$499,000
For more information regarding the value of a property, please contact us for a free consultation.
19726 WITTENBURG San Antonio, TX 78256-2106
4 Beds
3 Baths
3,035 SqFt
Key Details
Property Type Single Family Home
Sub Type Single Residential
Listing Status Sold
Purchase Type For Sale
Square Footage 3,035 sqft
Price per Sqft $164
Subdivision Crownridge
MLS Listing ID 1805968
Sold Date 11/26/24
Style Two Story
Bedrooms 4
Full Baths 3
Construction Status Pre-Owned
HOA Fees $16/ann
Year Built 2004
Annual Tax Amount $12,806
Tax Year 2024
Lot Size 0.413 Acres
Property Description
FANTASTIC LOCATION! Just minutes from La Cantera, The Rim, Fiesta Texas, and I-10. Mature trees offer privacy in the front and back. 4 bedrooms, 2 down and 2 up. Secondary bath downstairs. Jack and Jill bathroom upstairs with separate vanities. Spacious rooms and open floor plan with large utility room. Updated Kitchen with, tile and counters, Wolf stove, Bosch dishwasher added a second oven that opens to the family room and breakfast room. Enjoy the custom deck, covered patio, hot tub, and large back yard,
Location
State TX
County Bexar
Area 1002
Rooms
Master Bathroom Main Level 10X12 Tub/Shower Separate
Master Bedroom Main Level 19X14 DownStairs
Bedroom 2 Main Level 16X12
Bedroom 3 2nd Level 14X12
Bedroom 4 2nd Level 16X12
Living Room Main Level 13X9
Dining Room Main Level 13X6
Kitchen Main Level 17X20
Interior
Heating Central
Cooling Two Central
Flooring Carpeting, Ceramic Tile
Heat Source Natural Gas
Exterior
Exterior Feature Bar-B-Que Pit/Grill, Deck/Balcony, Privacy Fence, Sprinkler System, Double Pane Windows, Storage Building/Shed, Has Gutters, Mature Trees
Parking Features Two Car Garage, Attached
Pool Hot Tub
Amenities Available Pool, Tennis, Clubhouse
Roof Type Composition
Private Pool N
Building
Lot Description Bluff View, 1/4 - 1/2 Acre, Mature Trees (ext feat), Sloping
Faces West
Foundation Slab
Sewer Sewer System
Water Water System
Construction Status Pre-Owned
Schools
Elementary Schools Bonnie Ellison
Middle Schools Gus Garcia
High Schools Louis D Brandeis
School District Northside
Others
Acceptable Financing Conventional, FHA, VA, 1st Seller Carry, Cash
Listing Terms Conventional, FHA, VA, 1st Seller Carry, Cash
Read Less
Want to know what your home might be worth? Contact us for a FREE valuation!

Our team is ready to help you sell your home for the highest possible price ASAP





