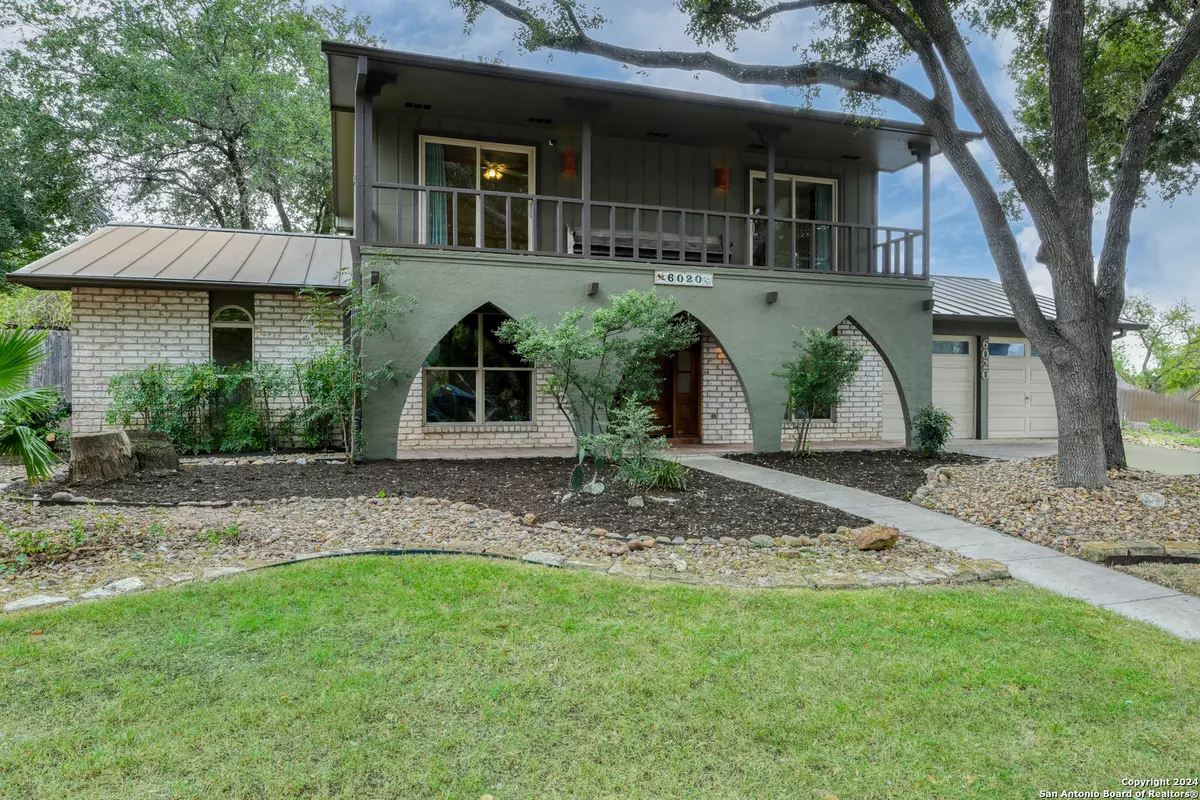$339,000
For more information regarding the value of a property, please contact us for a free consultation.
6020 CROWN WAY San Antonio, TX 78239-1518
4 Beds
3 Baths
2,537 SqFt
Key Details
Property Type Single Family Home
Sub Type Single Residential
Listing Status Sold
Purchase Type For Sale
Square Footage 2,537 sqft
Price per Sqft $133
Subdivision Royal Ridge
MLS Listing ID 1817532
Sold Date 12/20/24
Style Two Story
Bedrooms 4
Full Baths 3
Construction Status Pre-Owned
Year Built 1973
Annual Tax Amount $8,208
Tax Year 2023
Lot Size 0.290 Acres
Property Description
Rare "dual primary bedroom" floorplan with one up & one down! Expansive rear living area with it's own (new) climate control system! Charming balcony overlooks shady front yard. Updates & Improvements include: metal roof, insulated windows, extra insulation in west side of home walls, new interior paint, built-in cabinets (dining is lit), granite counters in baths, wooden stairs and more! Incredible backyard with diving pool (filled by fire hydrant), gorgeous greenhouse, custom dog house w/lighting, sitting area & more!
Location
State TX
County Bexar
Area 1600
Rooms
Master Bathroom Main Level 12X7 Tub/Shower Separate, Shower Only, Single Vanity
Master Bedroom Main Level 16X12 DownStairs, Upstairs, Outside Access, Dual Primaries, Walk-In Closet, Ceiling Fan, Full Bath
Bedroom 2 2nd Level 12X11
Bedroom 3 2nd Level 11X10
Dining Room Main Level 11X10
Kitchen Main Level 10X9
Family Room Main Level 21X11
Interior
Heating Central
Cooling One Central, One Window/Wall
Flooring Carpeting, Saltillo Tile, Ceramic Tile, Wood
Heat Source Natural Gas
Exterior
Exterior Feature Privacy Fence, Double Pane Windows, Storage Building/Shed, Mature Trees, Workshop
Parking Features Two Car Garage, Attached
Pool In Ground Pool
Amenities Available Pool, Tennis, Clubhouse
Roof Type Metal
Private Pool Y
Building
Lot Description 1/4 - 1/2 Acre, Mature Trees (ext feat), Level
Faces West
Foundation Slab
Sewer Sewer System
Water Water System
Construction Status Pre-Owned
Schools
Elementary Schools Royal Ridge
Middle Schools White Ed
High Schools Roosevelt
School District North East I.S.D
Others
Acceptable Financing Conventional, FHA, VA, TX Vet, Cash
Listing Terms Conventional, FHA, VA, TX Vet, Cash
Read Less
Want to know what your home might be worth? Contact us for a FREE valuation!

Our team is ready to help you sell your home for the highest possible price ASAP





