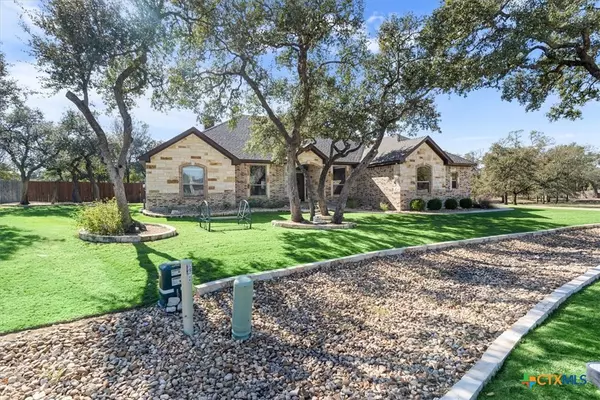$625,000
For more information regarding the value of a property, please contact us for a free consultation.
26 Cedro CIR Belton, TX 76513
4 Beds
3 Baths
2,578 SqFt
Key Details
Property Type Single Family Home
Sub Type Single Family Residence
Listing Status Sold
Purchase Type For Sale
Square Footage 2,578 sqft
Price per Sqft $242
Subdivision Rancho Del Lago
MLS Listing ID 562470
Sold Date 12/16/24
Style Hill Country,Ranch,Traditional
Bedrooms 4
Full Baths 3
Construction Status Resale
HOA Fees $62/ann
HOA Y/N Yes
Year Built 2018
Lot Size 0.530 Acres
Acres 0.53
Property Description
Just far enough out of town to offer privacy and wide open spaces, this elegant custom home sits on just over a half acre lot in Rancho Del Lago. 2577 sq ft with a large oversized three car garage, beautiful and expansive front and backyard as well as a featured outdoor kitchen and covered patio. The home comes equipped with smart home technology and offers wheelchair access and handicap design. Some of the most notable features are the multiple dining spaces, beautiful kitchen with granite countertops, stone accents on the fireplace and throughout the home, open concept design, and the clean and fresh feel of the entire home. Rancho Del Lago is a premier subdivision offering residents a tranquil and luxurious living experience, surrounded by the natural beauty of the Texas landscape. The neighborhood features a private lake/pond area and offers a strong sense of friendly community. With close proximity to schools, shopping, dining, and outdoor recreational activities, Rancho Del Lago offers the ideal location!
Location
State TX
County Bell
Interior
Interior Features Attic, Tray Ceiling(s), Ceiling Fan(s), Crown Molding, Dining Area, Separate/Formal Dining Room, Double Vanity, Eat-in Kitchen, Garden Tub/Roman Tub, Handicap Access, Home Office, MultipleDining Areas, Open Floorplan, Pull Down Attic Stairs, Recessed Lighting, Smart Home, Soaking Tub, Separate Shower, Wired for Data, Walk-In Closet(s), Wired for Sound
Heating Central, Fireplace(s), Propane
Cooling Central Air, Electric, 1 Unit
Flooring Carpet, Tile
Fireplaces Number 1
Fireplaces Type Gas Log, Living Room, Propane, Stone
Fireplace Yes
Appliance Convection Oven, Dishwasher, Gas Cooktop, Disposal, Gas Range, Gas Water Heater, Multiple Water Heaters, Tankless Water Heater, Vented Exhaust Fan, Some Gas Appliances, Built-In Oven, Cooktop, Microwave
Laundry Washer Hookup, Electric Dryer Hookup, Inside, Laundry Room, Laundry Tub, Sink
Exterior
Exterior Feature Covered Patio, Outdoor Kitchen, Propane Tank - Leased
Parking Features Attached, Door-Multi, Garage, Oversized
Garage Spaces 3.0
Garage Description 3.0
Fence Back Yard, Privacy, Split Rail, Wood, Wire
Pool None
Community Features Basketball Court, Park, Trails/Paths
Utilities Available Cable Available, High Speed Internet Available, Propane, Phone Available, Underground Utilities
View Y/N No
View None
Roof Type Composition,Shingle
Accessibility Wheelchair Access
Porch Covered, Patio
Building
Story 1
Entry Level One
Foundation Slab
Sewer Aerobic Septic
Architectural Style Hill Country, Ranch, Traditional
Level or Stories One
Construction Status Resale
Schools
Middle Schools North Belton Middle School
High Schools Lake Belton High School
School District Belton Isd
Others
HOA Name Rancho Del Lago HOA
Tax ID 470825
Security Features Prewired,Security System Owned,Smoke Detector(s)
Acceptable Financing Cash, Conventional, FHA, VA Loan
Listing Terms Cash, Conventional, FHA, VA Loan
Financing Cash
Read Less
Want to know what your home might be worth? Contact us for a FREE valuation!

Our team is ready to help you sell your home for the highest possible price ASAP

Bought with Mary Jane Roach • Mary Jane Roach Realty, LLC





