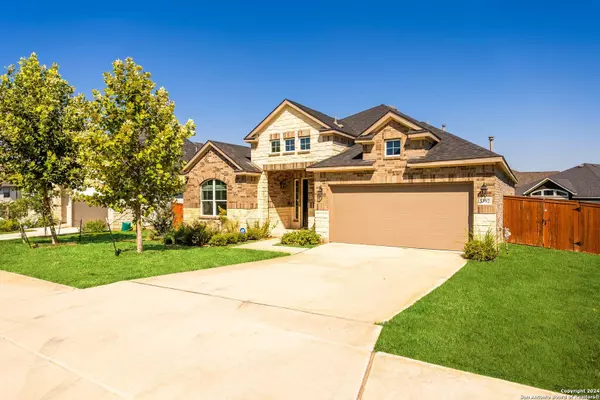$525,000
For more information regarding the value of a property, please contact us for a free consultation.
5392 Hartley Sq Schertz, TX 78108
4 Beds
3 Baths
2,393 SqFt
Key Details
Property Type Single Family Home
Sub Type Single Family Detached
Listing Status Sold
Purchase Type For Sale
Square Footage 2,393 sqft
Price per Sqft $219
Subdivision Homestead
MLS Listing ID 1817047
Sold Date 12/11/24
Style One Story
Bedrooms 4
Full Baths 3
HOA Fees $83/qua
Year Built 2022
Annual Tax Amount $7,533
Tax Year 2024
Lot Size 8,276 Sqft
Acres 0.19
Property Description
Welcome to your dream home in Schertz, where comfort meets style. This stunning 4 bedroom, 3 bath home with a dedicated study, offers a spacious and functional layout. The elegant brick and stone exterior provides fantastic curb appeal, while the interior features an open and bright design with high ceilings and modern motorized blinds for added convenience. The heart of the home is a gourmet kitchen with stainless steel appliances, a large island ideal for casual dining and gatherings, and a cozy fireplace that sets the perfect ambiance for chilly winter evenings. The primary suite adds a touch of luxury with dual vanities and a walk-in shower. Step outside to enjoy the covered back patio, perfect for entertaining or weekend BBQs. This property also gives you access to an amenity center with a sparkling pool, playground, and a state-of-the-art fitness center to support an active lifestyle. The refrigerator, washer, and dryer are included, making this home truly move-in ready. Now is your chance to own this must-see property. Don't miss out on this incredible opportunity!
Location
State TX
County Guadalupe
Area 2705
Rooms
Master Bathroom Shower Only
Master Bedroom DownStairs
Dining Room 13X10
Kitchen 22X10
Interior
Heating Central
Cooling One Central
Flooring Ceramic Tile, Wood, Laminate
Exterior
Parking Features Two Car Garage
Pool None
Amenities Available Pool, Clubhouse, Park/Playground, Jogging Trails, BBQ/Grill, Other - See Remarks
Roof Type Composition
Private Pool N
Building
Story 1
Foundation Slab
Sewer Sewer System
Water Water System
Schools
Elementary Schools John A Sippel
Middle Schools Dobie J. Frank
High Schools Byron Steele High
School District Schertz-Cibolo-Universal City Isd
Others
Acceptable Financing Conventional, FHA, VA, Cash
Listing Terms Conventional, FHA, VA, Cash
Read Less
Want to know what your home might be worth? Contact us for a FREE valuation!

Our team is ready to help you sell your home for the highest possible price ASAP





