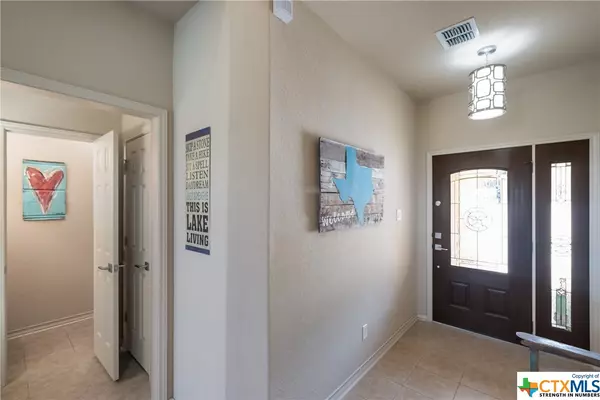$375,000
For more information regarding the value of a property, please contact us for a free consultation.
970 Parkview DR Canyon Lake, TX 78133
3 Beds
3 Baths
2,258 SqFt
Key Details
Property Type Townhouse
Sub Type Townhouse
Listing Status Sold
Purchase Type For Sale
Square Footage 2,258 sqft
Price per Sqft $166
Subdivision Canyon Park Estates
MLS Listing ID 515299
Sold Date 12/09/24
Style Traditional
Bedrooms 3
Full Baths 2
Half Baths 1
Construction Status Resale
HOA Y/N No
Year Built 2008
Lot Size 0.280 Acres
Acres 0.28
Property Description
Dive into this incredible opportunity! Our seller is eager to make a deal. Perfect for first-time buyers or those looking to upgrade to the lake life. Don't miss your chance to secure this lakeside gem. Act fast and make it yours today! This spectacular property defines waterfront living with stunning lake views to enjoy from the expansive covered patio. Indoors, a chef-inspired kitchen, complete with top-of-the-line GE appliances and generous seating, awaits your culinary delights. The dining area, graced with a wood-burning fireplace, provides a cozy ambiance and captivating lake views. These stunning vistas continue into the adjoining living area, framing the breathtaking beauty of Canyon Lake. Upstairs, one secondary bedroom boasts private balcony access, while another offers flexibility as an oversized flex room. The owner's suite is a serene haven, featuring a private balcony with impressive lake views, a spacious walk-in closet, and a thoughtfully designed en suite. This exquisite residence embodies the essence of luxurious waterfront living, enveloping you in a serene sanctuary with unparalleled vistas.
Location
State TX
County Comal
Direction Northwest
Interior
Interior Features All Bedrooms Up, Ceiling Fan(s), Double Vanity, Entrance Foyer, Garden Tub/Roman Tub, High Ceilings, Living/Dining Room, Open Floorplan, Pull Down Attic Stairs, Recessed Lighting, Separate Shower, Tub Shower, Upper Level Primary, Walk-In Closet(s), Breakfast Bar, Eat-in Kitchen, Granite Counters, Solid Surface Counters
Heating Central, Electric, Zoned
Cooling Central Air, Electric, 1 Unit, Zoned
Flooring Carpet, Concrete, Ceramic Tile, Painted/Stained
Fireplaces Number 1
Fireplaces Type Dining Room, Fireplace Screen, Living Room, Masonry, Wood Burning
Fireplace Yes
Appliance Dishwasher, Electric Range, Electric Water Heater, Disposal, Oven, Range Hood, Water Heater, Some Electric Appliances, Cooktop, Microwave, Water Softener Owned
Laundry Washer Hookup, Electric Dryer Hookup, Inside, Laundry in Utility Room, Main Level, Laundry Room
Exterior
Exterior Feature Balcony, Covered Patio, Rain Gutters
Parking Features Attached, Door-Single, Garage Faces Front, Garage, Garage Door Opener
Garage Spaces 2.0
Garage Description 2.0
Fence None
Pool None
Community Features Park
Utilities Available Cable Available, Electricity Available, High Speed Internet Available, Phone Available, Trash Collection Private
Waterfront Description See Remarks,Water Access,Other
View Y/N Yes
Water Access Desc Public
View Hills, Lake, River, Water
Roof Type Composition,Shingle
Accessibility Levered Handles
Porch Balcony, Covered, Patio
Building
Faces Northwest
Story 2
Entry Level Two
Foundation Slab
Sewer Public Sewer
Water Public
Architectural Style Traditional
Level or Stories Two
Construction Status Resale
Schools
Elementary Schools Mountain Valley Elementary
Middle Schools Mountain Valley Middle School
High Schools Canyon Lake High School
School District Comal Isd
Others
Tax ID 15217
Security Features Smoke Detector(s)
Acceptable Financing Cash, Conventional, VA Loan
Listing Terms Cash, Conventional, VA Loan
Financing Conventional
Read Less
Want to know what your home might be worth? Contact us for a FREE valuation!

Our team is ready to help you sell your home for the highest possible price ASAP

Bought with NON-MEMBER AGENT • Non Member Office





