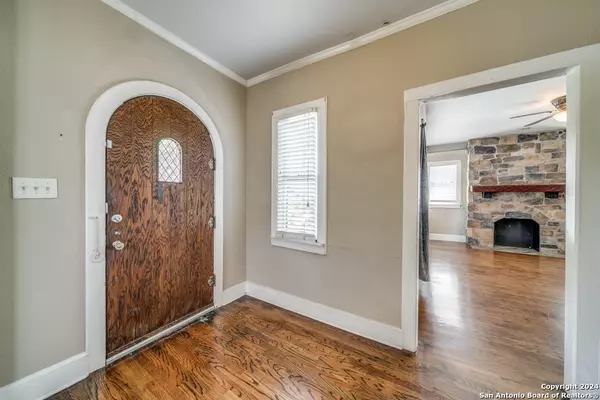$350,000
For more information regarding the value of a property, please contact us for a free consultation.
346 Donaldson Ave San Antonio, TX 78201-4905
4 Beds
3 Baths
3,174 SqFt
Key Details
Property Type Single Family Home
Sub Type Single Residential
Listing Status Sold
Purchase Type For Sale
Square Footage 3,174 sqft
Price per Sqft $110
Subdivision Monticello Park
MLS Listing ID 1803842
Sold Date 11/19/24
Style Two Story
Bedrooms 4
Full Baths 3
Construction Status Pre-Owned
Year Built 1935
Annual Tax Amount $12,771
Tax Year 2024
Lot Size 7,840 Sqft
Property Description
++OPEN HOUSE SATURDAY 08/07 FROM 12-3 PM++ Welcome to 346 Donaldson which sits in a mature community that is surrounded by beautiful historic looking homes. Donaldson is a 4 bedroom 3 full bath with a total of 3,174 sqft for your family to enjoy. As you enter you will be greeted by beautiful hardwood floors, immediately in the first living area is a beautiful fireplace with a stone face. The living area is overlooked with a well natural light dinning area which gives you a view of a kitchen that has a spacious island to enjoy sitting around while the aroma of delicious food is being made on your gas stove top. Downstairs offers a massive bedroom with a bathroom that can accommodate to a family needing more space for wheelchair access. Upstairs offers another sitting area with 4 beautiful big windows allowing natural light to enjoy and another fireplace. 3 more spacious bedrooms for you fill and make lasting memories while being able to go down the road to enjoy a walk around Woodlawn lake, 4th of July firework display.
Location
State TX
County Bexar
Area 0800
Rooms
Master Bathroom Main Level 12X12 Shower Only, Single Vanity
Master Bedroom Main Level 16X15 DownStairs, Outside Access, Sitting Room, Full Bath
Bedroom 2 2nd Level 17X15
Bedroom 3 2nd Level 14X14
Bedroom 4 2nd Level 14X13
Living Room Main Level 17X13
Dining Room Main Level 17X13
Kitchen Main Level 12X10
Family Room 2nd Level 18X14
Interior
Heating Central
Cooling Two Central
Flooring Wood
Heat Source Natural Gas
Exterior
Exterior Feature Deck/Balcony, Privacy Fence, Mature Trees
Parking Features Two Car Garage, Detached
Pool None
Amenities Available None
Roof Type Composition
Private Pool N
Building
Foundation Slab
Sewer Sewer System
Water Water System
Construction Status Pre-Owned
Schools
Elementary Schools Woodlawn
Middle Schools Longfellow
High Schools Jefferson
School District San Antonio I.S.D.
Others
Acceptable Financing Conventional, FHA, VA, Cash
Listing Terms Conventional, FHA, VA, Cash
Read Less
Want to know what your home might be worth? Contact us for a FREE valuation!

Our team is ready to help you sell your home for the highest possible price ASAP





