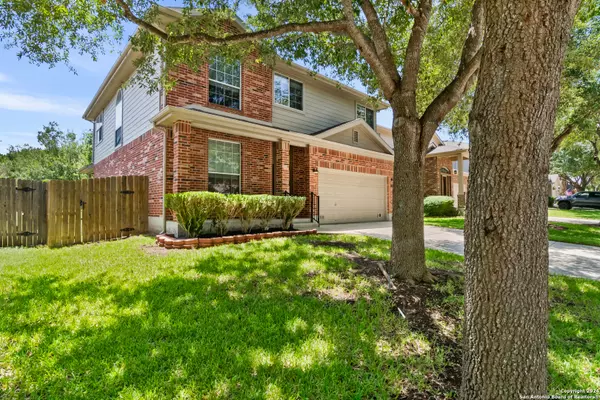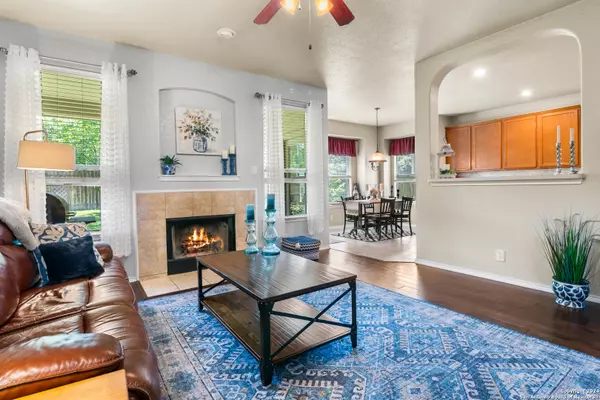$335,000
For more information regarding the value of a property, please contact us for a free consultation.
513 Foxford Run Schertz, TX 78108
4 Beds
3 Baths
2,360 SqFt
Key Details
Property Type Single Family Home
Sub Type Single Residential
Listing Status Sold
Purchase Type For Sale
Square Footage 2,360 sqft
Price per Sqft $141
Subdivision Belmont Park
MLS Listing ID 1794247
Sold Date 10/31/24
Style Two Story,Traditional
Bedrooms 4
Full Baths 2
Half Baths 1
Construction Status Pre-Owned
HOA Fees $35/qua
Year Built 2005
Annual Tax Amount $5,734
Tax Year 2024
Lot Size 5,662 Sqft
Property Description
Discover this lovely home in the desirable Belmont Park community of Schertz. This 4-bedroom, 2.5-bath residence offers a blend of comfort and style. The master bathroom features a relaxing garden tub with jets, while the living areas boast wood floors and ceramic tile. The kitchen is a chef's delight with a ceramic tile backsplash, ample cabinetry, and generous counter space. Neutral paint colors throughout create a warm and inviting atmosphere, complemented by a wood-burning fireplace in the family room. The home has been meticulously cared for and maintained, featuring a beautiful lawn and a covered back porch with green belt views for added privacy. High ceilings enhance the spacious feel of the home, which includes two eating areas and an island kitchen. Enjoy newly installed carpet upstairs, adding to the home's fresh appeal. The neighborhood offers fantastic amenities, including a pool and playground, making it an ideal choice for families. Don't miss the opportunity to make this inviting and well-appointed home yours! Investors welcome, this home has been well cared for.
Location
State TX
County Guadalupe
Area 2705
Rooms
Master Bathroom 2nd Level 10X6 Tub/Shower Separate, Double Vanity, Tub has Whirlpool, Garden Tub
Master Bedroom 2nd Level 17X13 Upstairs
Bedroom 2 2nd Level 13X11
Bedroom 3 2nd Level 13X11
Bedroom 4 2nd Level 12X11
Living Room Main Level 18X15
Dining Room Main Level 15X15
Kitchen Main Level 12X12
Interior
Heating Central
Cooling One Central
Flooring Carpeting, Ceramic Tile, Wood
Heat Source Electric
Exterior
Exterior Feature Patio Slab, Covered Patio, Privacy Fence, Has Gutters, Mature Trees
Parking Features Two Car Garage
Pool None
Amenities Available Pool, Park/Playground, Jogging Trails
Roof Type Composition
Private Pool N
Building
Lot Description Mature Trees (ext feat), Level
Foundation Slab
Sewer Sewer System
Water Water System
Construction Status Pre-Owned
Schools
Elementary Schools Call District
Middle Schools Call District
High Schools Call District
School District Schertz-Cibolo-Universal City Isd
Others
Acceptable Financing Conventional, FHA, VA, TX Vet, Cash, Investors OK
Listing Terms Conventional, FHA, VA, TX Vet, Cash, Investors OK
Read Less
Want to know what your home might be worth? Contact us for a FREE valuation!

Our team is ready to help you sell your home for the highest possible price ASAP





