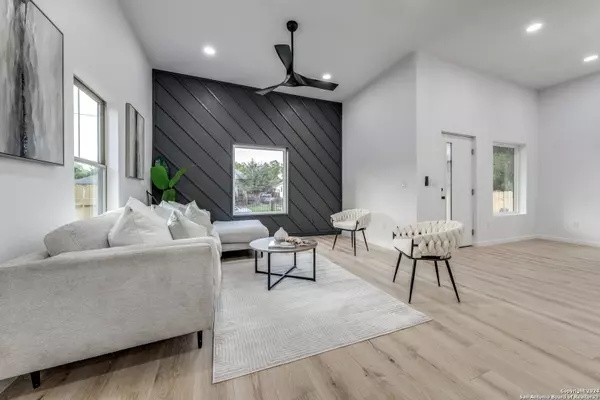$294,999
For more information regarding the value of a property, please contact us for a free consultation.
416 Cooper St San Antonio, TX 78210-2409
3 Beds
2 Baths
1,600 SqFt
Key Details
Property Type Single Family Home
Sub Type Single Family Detached
Listing Status Sold
Purchase Type For Sale
Square Footage 1,600 sqft
Price per Sqft $173
Subdivision Denver Heights
MLS Listing ID 1810821
Sold Date 10/31/24
Style One Story
Bedrooms 3
Full Baths 2
Year Built 1935
Annual Tax Amount $3,870
Tax Year 2023
Lot Size 7,492 Sqft
Acres 0.172
Property Description
3% concession available for buyer!! Move in Ready!!Indulge in the perfect blend of style and sophistication with this exceptional completely updated home. This home showcases notable improvements, including a fully replaced and upgraded HVAC system, modernized electrical and plumbing systems, a newly installed roof, energy-efficient Low E windows with double glazing, a reinforced foundation, and comprehensive home insulation. Features 3 bedrooms, 2 full baths, and an open floor plan, this residence is designed for comfortable living. The home boasts 10 ft vaulted ceilings, a large walk-in pantry, and a laundry room, along with an impressive kitchen equipped with stainless steel appliances. Relax in the luxurious master bath, complete with a walk-in shower, dual showerheads, and a spacious walk-in closet with a built-in makeup vanity and sitting area. Enjoy the great outdoors on your oversized covered patio and take advantage of plentiful parking space in your detached garage.
Location
State TX
County Bexar
Area 1200
Rooms
Master Bathroom Shower Only, Double Vanity
Master Bedroom Walk-In Closet, Ceiling Fan, Full Bath
Dining Room 11X13
Kitchen 11X15
Interior
Heating Central
Cooling One Central
Flooring Laminate
Exterior
Exterior Feature Covered Patio, Privacy Fence, Mature Trees
Parking Features Detached
Pool None
Amenities Available None
Roof Type Composition
Private Pool N
Building
Story 1
Sewer City
Water City
Schools
Elementary Schools Call District
Middle Schools Call District
High Schools Call District
School District San Antonio I.S.D.
Others
Acceptable Financing Conventional, FHA, VA, Cash
Listing Terms Conventional, FHA, VA, Cash
Read Less
Want to know what your home might be worth? Contact us for a FREE valuation!

Our team is ready to help you sell your home for the highest possible price ASAP





