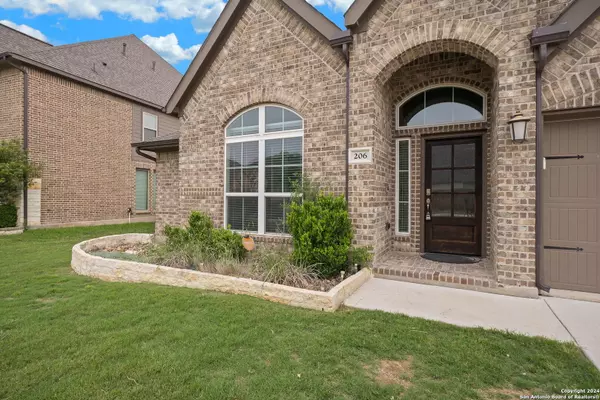$485,000
For more information regarding the value of a property, please contact us for a free consultation.
206 RICADONNA San Antonio, TX 78253-6591
4 Beds
3 Baths
3,011 SqFt
Key Details
Property Type Single Family Home
Sub Type Single Family Detached
Listing Status Sold
Purchase Type For Sale
Square Footage 3,011 sqft
Price per Sqft $166
Subdivision Bella Vista
MLS Listing ID 1770902
Sold Date 08/12/24
Style One Story
Bedrooms 4
Full Baths 3
HOA Fees $41/ann
Year Built 2018
Annual Tax Amount $8,849
Tax Year 2023
Lot Size 8,407 Sqft
Acres 0.193
Property Description
Welcome to 206 Ricadonna! Just on the Northwest Region of San Antonio. Home with a grand entrance with plenty of elbow room. As you enter, you are greeted by a flex space to your left with glass door entry, as you continue to make your way through the foyer path, you will find the bedrooms to your left and another flex space to your right. As you reach the end of the foyer you are welcomed with an open concept layout, the heart of the home, you will find a former dining room to the right followed by the kitchen complete with a large island and stainless steel appliances. A grand electric fireplace welcomes you in the family room. Bonus features of this home are the 2 flex spaces to be used for office, homeschooling or home gym as well as the greenbelt space, no back neighbor. This area is a prime location with close proximity to Lackland Air Force Base, shopping destinations, and Sea World. Additionally, the community features an amenity center complete with a pool, playground, and sports court.
Location
State TX
County Bexar
Area 0104
Rooms
Family Room 23X18
Master Bathroom Tub/Shower Separate, Separate Vanity, Double Vanity
Master Bedroom DownStairs
Dining Room 16X13
Kitchen 15X13
Interior
Heating Central
Cooling One Central
Flooring Carpeting, Ceramic Tile, Laminate
Exterior
Parking Features Two Car Garage
Pool None
Amenities Available Pool, Park/Playground, Sports Court
Roof Type Heavy Composition
Private Pool N
Building
Story 1
Foundation Slab
Sewer Sewer System
Water Water System
Schools
Elementary Schools Ralph Langley
Middle Schools Bernal
High Schools William Brennan
School District Northside
Others
Acceptable Financing Conventional, FHA, VA, Cash, Assumption w/Qualifying
Listing Terms Conventional, FHA, VA, Cash, Assumption w/Qualifying
Read Less
Want to know what your home might be worth? Contact us for a FREE valuation!

Our team is ready to help you sell your home for the highest possible price ASAP





