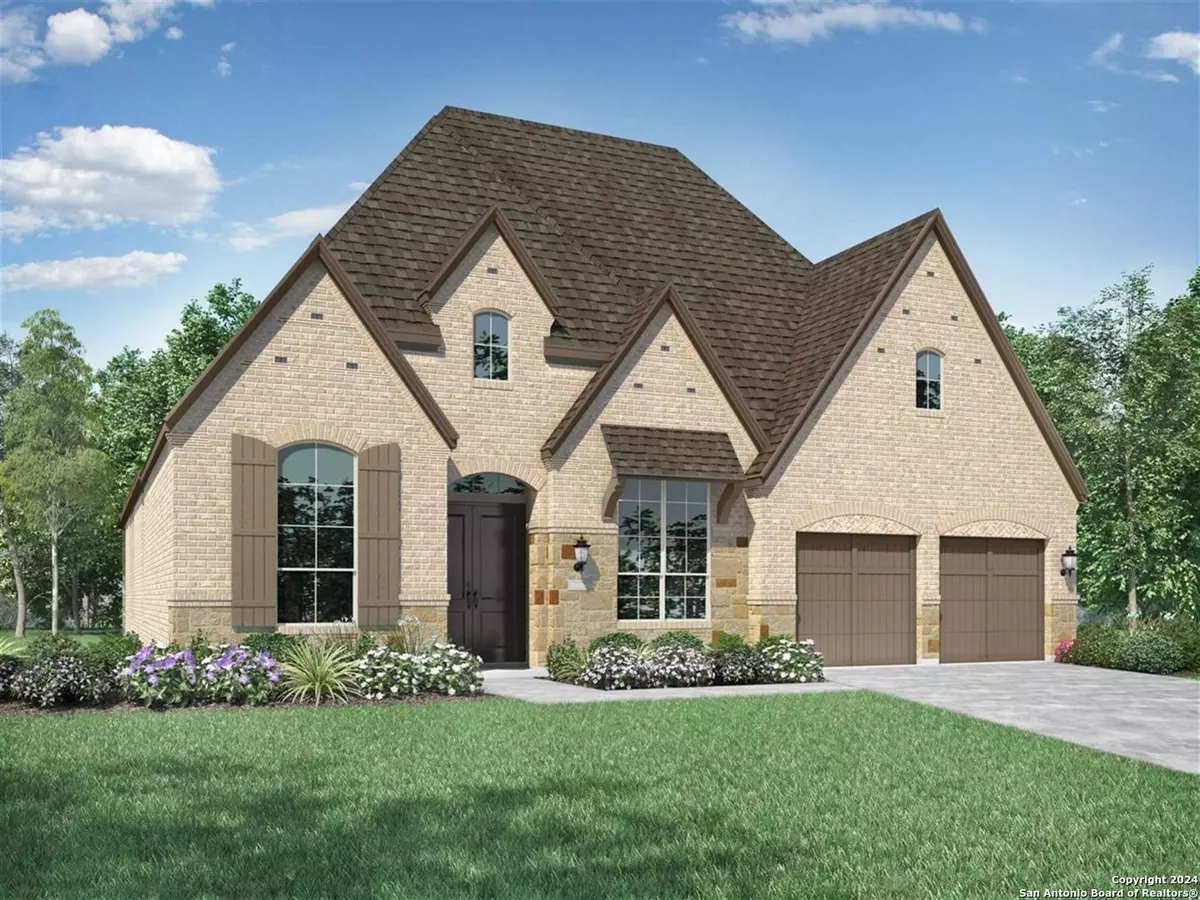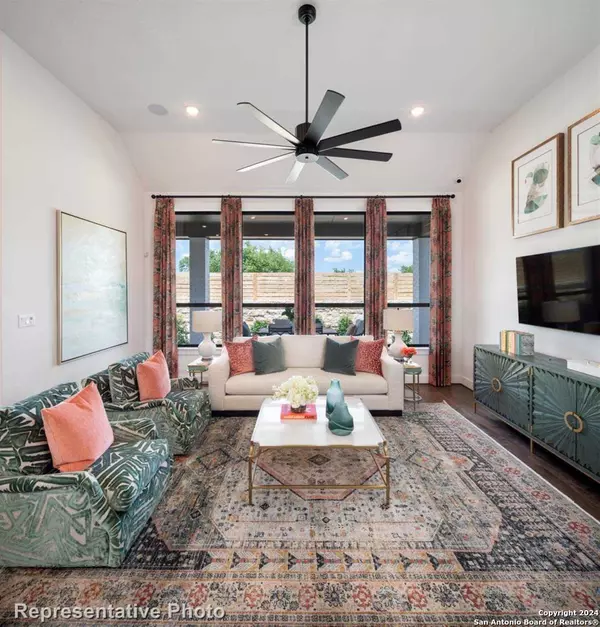$694,990
For more information regarding the value of a property, please contact us for a free consultation.
5716 Tug Point New Braunfels, TX 78130
4 Beds
5 Baths
3,050 SqFt
Key Details
Property Type Single Family Home
Sub Type Single Family Detached
Listing Status Sold
Purchase Type For Sale
Square Footage 3,050 sqft
Price per Sqft $208
Subdivision Mayfair: 60Ft. Lots
MLS Listing ID 1772300
Sold Date 10/25/24
Style Craftsman,One Story,Tudor
Bedrooms 4
Full Baths 4
Half Baths 1
HOA Fees $33/ann
Year Built 2024
Annual Tax Amount $2
Tax Year 2024
Lot Size 7,710 Sqft
Acres 0.177
Property Sub-Type Single Family Detached
Property Description
MLS# 1772300 - Built by Highland Homes - CONST. COMPLETED Aug 12 ~ MODEL HOME PLAN - Our famous 216 plan is a beautiful open layout that offers 4 spacious bedrooms with on suite baths off each bedroom, plus a powder bath off the hall. The Kitchen features our stunning Farmhouse finish with built-in double oven, 15 upper cabinets with glass inserts, and large kitchen Island along with another Peninsula Island. The home will have wood floors throughout all common areas and in Primary Bedroom, a Freestanding Tub and walk-in shower with tile pan flooring in Primary Bath. Finishes include Summer Wheat cabinets in Kitchen, brick fireplace to the ceiling in the Keeping Room, stunning black fixtures both light & plumbing throughout, and a pop of fun accent tiles in our Laundry Room and Powder Bath. Our Exterior will be a beautiful Summer Ash brick with Stone accent, and light stained shutters & double door front entry. Come check out this stunning Model Home plan today!!
Location
State TX
County Comal
Area 2707
Rooms
Family Room 18X19
Master Bathroom Double Vanity, Separate Vanity, Tub/Shower Separate
Master Bedroom Ceiling Fan, Full Bath, Walk-In Closet
Dining Room 1X1
Kitchen 14X15
Interior
Heating Central
Cooling One Central
Flooring Carpeting, Ceramic Tile, Wood
Exterior
Parking Features Attached, Tandem, Three Car Garage
Pool None
Amenities Available BBQ/Grill, Bike Trails, Jogging Trails, Park/Playground, Pool, Sports Court
Roof Type Composition
Private Pool N
Building
Faces West
Story 1
Foundation Slab
Sewer City
Water City
Schools
Elementary Schools Freiheit
Middle Schools Canyon
High Schools Canyon
School District Comal
Others
Acceptable Financing Cash, Conventional, FHA, VA
Listing Terms Cash, Conventional, FHA, VA
Read Less
Want to know what your home might be worth? Contact us for a FREE valuation!

Our team is ready to help you sell your home for the highest possible price ASAP





