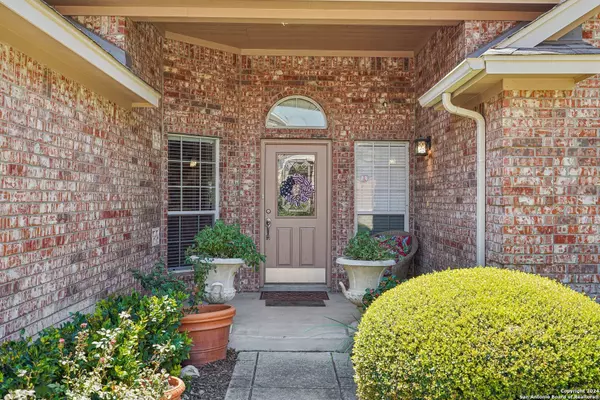$399,900
For more information regarding the value of a property, please contact us for a free consultation.
1222 SAND WEDGE San Antonio, TX 78258-7324
3 Beds
2 Baths
1,849 SqFt
Key Details
Property Type Single Family Home
Sub Type Single Family Detached
Listing Status Sold
Purchase Type For Sale
Square Footage 1,849 sqft
Price per Sqft $215
Subdivision Mountain Lodge
MLS Listing ID 1803943
Sold Date 10/18/24
Style One Story,Traditional
Bedrooms 3
Full Baths 2
HOA Fees $49/qua
Year Built 2004
Annual Tax Amount $6,416
Tax Year 2024
Lot Size 6,621 Sqft
Acres 0.152
Property Description
Click the Virtual Tour link to view the 3D walkthrough. BRAND NEW AC UNIT INSTALLED THIS YEAR. Nestled in the desirable Mountain Lodge neighborhood, this charming three bedroom, two bathroom single family home welcomes you with a spacious and flowing floor plan. Entering through the front door, you are greeted by a formal dining room and a cozy breakfast nook, perfect for enjoying meals with loved ones. The generous living room, adorned with ample natural light, provides a comfortable space for relaxation.The kitchen is a chef's delight, featuring light countertops, oak wood cabinets, and stainless steel appliances. It seamlessly connects to the living room, ideal for effortless entertaining and everyday living.The primary bedroom boasts a large, tranquil space and a luxurious five-piece en-suite bathroom, offering a private retreat within your own home. Step outside to discover your personal oasis-a covered patio overlooking a fully fenced backyard adorned with lush green grass, manicured bushes, and mature trees throughout.This home combines comfort, style, and functionality in a sought-after location, promising a lifestyle of ease and serenity.
Location
State TX
County Bexar
Area 1801
Rooms
Master Bathroom Tub/Shower Separate, Double Vanity, Garden Tub
Master Bedroom Walk-In Closet, Ceiling Fan, Full Bath
Dining Room 12X11
Kitchen 11X13
Interior
Heating Central
Cooling One Central
Flooring Carpeting, Ceramic Tile
Exterior
Parking Features Two Car Garage, Attached
Pool None
Amenities Available Controlled Access, Pool, Clubhouse, Park/Playground
Roof Type Composition
Private Pool N
Building
Lot Description Level
Faces North
Story 1
Foundation Slab
Sewer Sewer System
Water Water System
Schools
Elementary Schools Tuscany Heights
Middle Schools Barbara Bush
High Schools Ronald Reagan
School District North East I.S.D
Others
Acceptable Financing Conventional, FHA, VA, Cash
Listing Terms Conventional, FHA, VA, Cash
Read Less
Want to know what your home might be worth? Contact us for a FREE valuation!

Our team is ready to help you sell your home for the highest possible price ASAP





