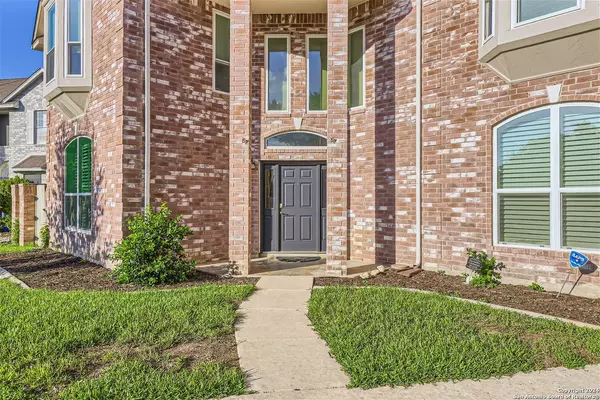$500,000
For more information regarding the value of a property, please contact us for a free consultation.
1711 PORTAGE PATH San Antonio, TX 78232-5113
4 Beds
4 Baths
3,455 SqFt
Key Details
Property Type Single Family Home
Sub Type Single Family Detached
Listing Status Sold
Purchase Type For Sale
Square Footage 3,455 sqft
Price per Sqft $143
Subdivision Blossom Hills
MLS Listing ID 1788218
Sold Date 09/27/24
Style Two Story
Bedrooms 4
Full Baths 3
Half Baths 1
Year Built 1993
Annual Tax Amount $11,060
Tax Year 2024
Lot Size 0.321 Acres
Acres 0.321
Property Sub-Type Single Family Detached
Property Description
Ideally situated on a tranquil cul-de-sac near the 281, this exquisite two-story home offers easy access to downtown San Antonio and is just 12 minutes from the San Antonio International Airport. The residence showcases a stunning red-brick exterior, high ceilings, and warm tones throughout, creating a welcoming atmosphere perfect for entertaining. The main floor features a master bedroom with luxurious amenities including a jet tub for two with a waterfall and TV, a large shower with a bench, heated tile flooring, and his/her closets. The remodeled kitchen is equipped with a huge island featuring an automatic garbage cabinet, a new dishwasher, a wall oven/microwave combo, and custom cabinets, along with a wall-mounted TV. Upstairs hosts three large bedrooms, an office, and two full bathrooms. Outside, the large, beautifully landscaped backyard offers a patio, space for a jacuzzi, and gardening areas. With updated doors and windows, new carpet and extra attic insulation, this home combines comfort with energy efficiency, all within minutes of McAllister Park, Blossom Athletic Center, top schools, H-E-B, and extensive dining and shopping options.
Location
State TX
County Bexar
Area 1400
Rooms
Family Room 17X18
Master Bathroom Tub/Shower Separate, Double Vanity, Garden Tub
Master Bedroom Split, DownStairs, Walk-In Closet, Multi-Closets, Ceiling Fan
Dining Room 13X12
Kitchen 12X11
Interior
Heating Central
Cooling Two Central
Flooring Carpeting, Ceramic Tile, Vinyl
Exterior
Exterior Feature Deck/Balcony, Privacy Fence, Double Pane Windows
Parking Features Two Car Garage, Detached, Rear Entry
Pool None
Amenities Available None
Roof Type Composition
Private Pool N
Building
Lot Description Cul-de-Sac/Dead End, 1/4 - 1/2 Acre
Story 2
Foundation Slab
Sewer Sewer System
Water Water System
Schools
Elementary Schools Coker
Middle Schools Bradley
High Schools Churchill
School District North East I.S.D
Others
Acceptable Financing Conventional, FHA, VA, Cash, Other
Listing Terms Conventional, FHA, VA, Cash, Other
Read Less
Want to know what your home might be worth? Contact us for a FREE valuation!

Our team is ready to help you sell your home for the highest possible price ASAP





