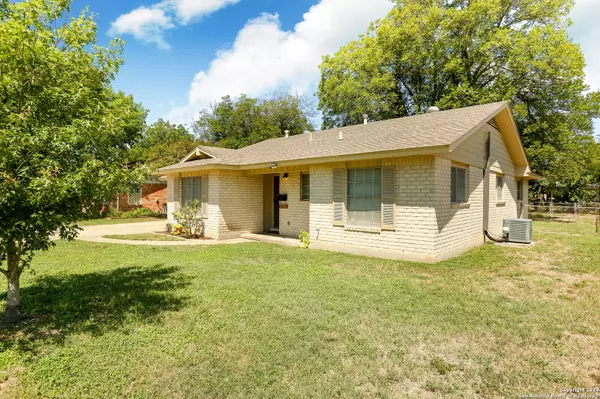$199,900
For more information regarding the value of a property, please contact us for a free consultation.
5043 HERSHEY DR San Antonio, TX 78220-4905
3 Beds
2 Baths
1,324 SqFt
Key Details
Property Type Single Family Home
Sub Type Single Family Detached
Listing Status Sold
Purchase Type For Sale
Square Footage 1,324 sqft
Price per Sqft $150
Subdivision Dellcrest
MLS Listing ID 1808411
Sold Date 10/17/24
Style One Story,Ranch,Traditional
Bedrooms 3
Full Baths 2
Year Built 1965
Annual Tax Amount $4,375
Tax Year 2023
Lot Size 8,624 Sqft
Acres 0.198
Property Sub-Type Single Family Detached
Property Description
Prepare to be captivated by this stunning home in Dellcrest Park! This meticulously maintained 3-bedroom, 2-bathroom residence with a 2-car garage is a true standout. From the moment you step inside, you'll be impressed by the inviting open floor plan, featuring vaulted ceilings that soar above the kitchen, living, and dining areas, creating a sense of grandeur and space. The chef's kitchen is a delight, showcasing sleek granite countertops and stainless steel microwave and stove that combine style with functionality. The home offers two living areas, with one flexible space that can easily transform into a 4th bedroom to suit your needs. Freshly installed carpet in the bedrooms and front living area adds a touch of luxury, while the updated bathrooms enhance your daily comfort with modern finishes. Step outside to your private retreat-a Texas-sized covered patio perfect for outdoor entertaining or simply unwinding after a long day. The expansive backyard features a majestic mature pecan tree and a jumbo storage shed, offering ample space for all your outdoor activities and storage needs. Conveniently located with easy access to grocery stores, JBSA Fort Sam Houston, Brooke Army Medical Center, and a variety of restaurants, this home combines tranquility with accessibility. Don't miss the opportunity to make this exceptional property your own!
Location
State TX
County Bexar
Area 1900
Rooms
Family Room 17X11
Master Bathroom Shower Only, Single Vanity, Separate Vanity
Master Bedroom DownStairs, Walk-In Closet, Ceiling Fan, Full Bath
Dining Room 9X9
Kitchen 12X9
Interior
Heating Central
Cooling One Central
Flooring Carpeting, Ceramic Tile
Exterior
Parking Features Two Car Garage
Pool None
Amenities Available None
Roof Type Composition
Private Pool N
Building
Lot Description Level
Story 1
Foundation Slab
Sewer Sewer System, City
Water Water System, City
Schools
Elementary Schools Call District
Middle Schools Call District
High Schools Call District
School District San Antonio I.S.D.
Others
Acceptable Financing Conventional, FHA, VA, TX Vet, Cash
Listing Terms Conventional, FHA, VA, TX Vet, Cash
Read Less
Want to know what your home might be worth? Contact us for a FREE valuation!

Our team is ready to help you sell your home for the highest possible price ASAP





