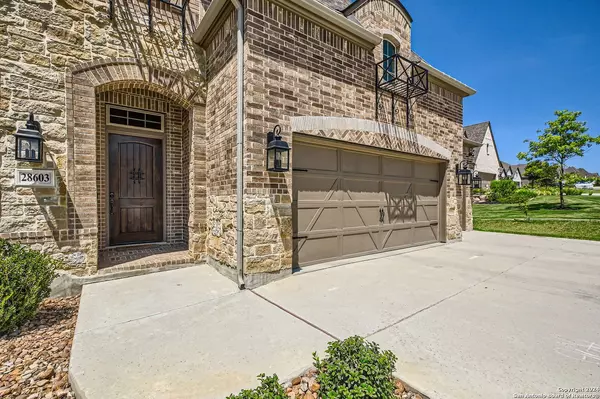$1,000,000
For more information regarding the value of a property, please contact us for a free consultation.
28603 Bull Gate Fair Oaks Ranch, TX 78015-5195
4 Beds
5 Baths
3,565 SqFt
Key Details
Property Type Single Family Home
Sub Type Single Family Detached
Listing Status Sold
Purchase Type For Sale
Square Footage 3,565 sqft
Price per Sqft $280
Subdivision Front Gate
MLS Listing ID 1803935
Sold Date 09/24/24
Style One Story,Traditional
Bedrooms 4
Full Baths 5
HOA Fees $10/ann
Year Built 2020
Annual Tax Amount $16,578
Tax Year 2023
Lot Size 0.555 Acres
Acres 0.555
Property Description
Discover luxury living in the gated community of Front Gate, nestled on a spacious .56 acre lot. This exquisite home showcases a striking Santa Rosa chopped stone exterior and a generous four car garage, blending elegance with functionality. As you arrive, the knotty alder wood front door welcomes you into a realm of refined beauty. No carpet in this fantastic home - wood flooring flows through the living spaces and bedrooms, enhanced by high ceilings and stunning wood beam accents. At the heart of this home is the kitchen - a culinary dream featuring state-of-the-art KitchenAid appliances, including a six burner gas stovetop. With custom cabinets and an oversized kitchen island topped with luxurious marble countertops, this space is perfect for both casual and formal dining experiences. Beyond the kitchen, enjoy meals in the dining room or relax in the cozy breakfast nook. Whether you're working from home or unwinding, the dedicated office and media room provide versatile spaces tailored for every need. The primary suite is a sanctuary bathed in natural light, offering a serene retreat. Its adjoining bathroom is a spa-like, all marble haven with a freestanding tub, a sleek frameless glass shower with bench, and an elegant coffered ceiling - all designed to rejuvenate and refresh. This home is a true testament to opulence and refinement, filled with updates and upgrades, ensuring you enjoy every modern comfort imaginable. Experience the perfect fusion of style and comfort at 28603 Bull Gate, your new address in Front Gate.
Location
State TX
County Bexar
Area 2601
Rooms
Family Room 16X18
Master Bathroom Tub/Shower Separate, Separate Vanity, Garden Tub
Master Bedroom DownStairs, Sitting Room, Walk-In Closet, Ceiling Fan, Full Bath
Dining Room 10X14
Kitchen 16X12
Interior
Heating Central, 2 Units
Cooling Two Central
Flooring Ceramic Tile, Marble, Wood
Exterior
Exterior Feature Patio Slab, Covered Patio, Privacy Fence, Sprinkler System, Double Pane Windows, Has Gutters, Mature Trees
Parking Features Four or More Car Garage, Attached, Tandem
Pool None
Amenities Available Controlled Access, Park/Playground, Jogging Trails, Bike Trails
Roof Type Composition
Private Pool N
Building
Lot Description 1/2-1 Acre, Mature Trees (ext feat), Level
Faces East
Story 1
Foundation Slab
Sewer Sewer System, City
Water Water System, City
Schools
Elementary Schools Van Raub
Middle Schools Boerne Middle S
High Schools Champion
School District Boerne
Others
Acceptable Financing Conventional, FHA, VA, Cash
Listing Terms Conventional, FHA, VA, Cash
Read Less
Want to know what your home might be worth? Contact us for a FREE valuation!

Our team is ready to help you sell your home for the highest possible price ASAP





