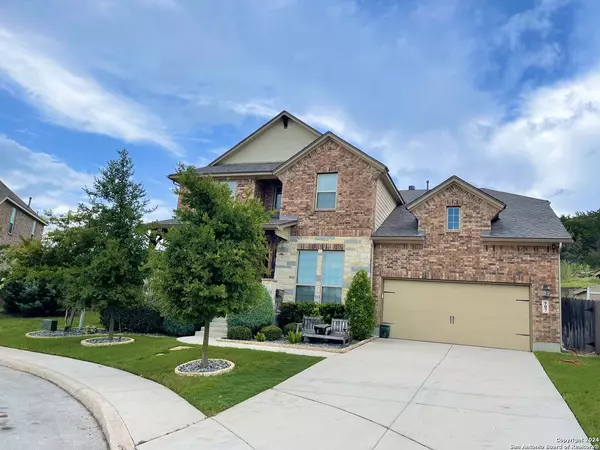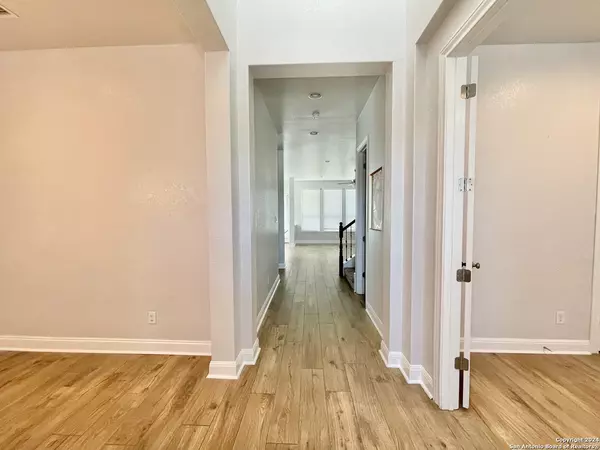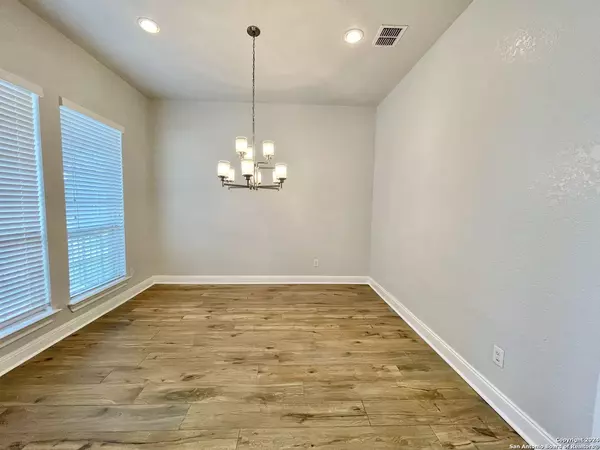$610,000
For more information regarding the value of a property, please contact us for a free consultation.
907 DULCE VIS San Antonio, TX 78260-4404
4 Beds
4 Baths
3,281 SqFt
Key Details
Property Type Single Family Home
Sub Type Single Family Detached
Listing Status Sold
Purchase Type For Sale
Square Footage 3,281 sqft
Price per Sqft $179
Subdivision Vista Bella
MLS Listing ID 1796754
Sold Date 09/09/24
Style Two Story,Contemporary
Bedrooms 4
Full Baths 3
Half Baths 1
HOA Fees $41
Year Built 2017
Annual Tax Amount $10,145
Tax Year 2024
Lot Size 7,405 Sqft
Acres 0.17
Property Description
Welcome to your dream home! This beautiful property boasts 4 spacious bedrooms and 3.5 baths, offering ample space for your family and guests. Perfectly located in a cul-du-sac with a green belt behind the house. This home features a dedicated office for your work-from-home needs and a separate dining room perfect for entertaining. Step into the massive loft, ideal for a game room or additional living space, and enjoy movie nights in your very own media room. The downstairs area features luxury, designer wood-like tile, adding elegance and easy maintenance to the home. Outdoor living is a delight with the extended patio, expertly completed by the reputable company System Pavers. Enjoy a beautiful backyard year-round with a portion turfed for easy maintenance. Plus, the brand new roof ensures peace of mind and long-lasting durability. Don't miss out on this incredible home that combines modern amenities with timeless style. Schedule a viewing today!
Location
State TX
County Bexar
Area 1803
Rooms
Family Room 18X14
Master Bathroom Tub/Shower Separate, Double Vanity
Master Bedroom DownStairs, Walk-In Closet, Ceiling Fan, Full Bath
Dining Room 12X13
Kitchen 12X14
Interior
Heating Central
Cooling One Central
Flooring Carpeting, Ceramic Tile
Exterior
Exterior Feature Patio Slab, Covered Patio, Privacy Fence, Sprinkler System, Double Pane Windows, Has Gutters, Stone/Masonry Fence
Parking Features Two Car Garage
Pool None
Amenities Available Controlled Access, Pool
Roof Type Heavy Composition
Private Pool N
Building
Lot Description Cul-de-Sac/Dead End
Story 2
Foundation Slab
Sewer Sewer System, City
Water City
Schools
Elementary Schools Timberwood Park
Middle Schools Pieper Ranch
High Schools Pieper
School District Comal
Others
Acceptable Financing Conventional, FHA, VA, Cash
Listing Terms Conventional, FHA, VA, Cash
Read Less
Want to know what your home might be worth? Contact us for a FREE valuation!

Our team is ready to help you sell your home for the highest possible price ASAP





