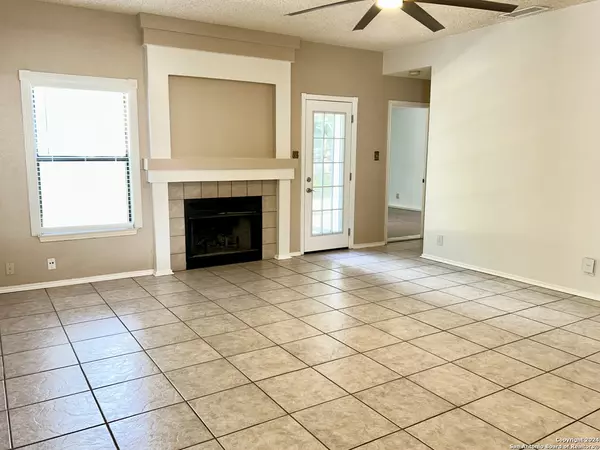$264,000
For more information regarding the value of a property, please contact us for a free consultation.
11050 ALMOND PARK San Antonio, TX 78249-4223
3 Beds
3 Baths
1,688 SqFt
Key Details
Property Type Single Family Home
Sub Type Single Family Detached
Listing Status Sold
Purchase Type For Sale
Square Footage 1,688 sqft
Price per Sqft $156
Subdivision Parkwood
MLS Listing ID 1789536
Sold Date 09/04/24
Style Two Story,Traditional
Bedrooms 3
Full Baths 2
Half Baths 1
HOA Fees $20/ann
Year Built 1986
Annual Tax Amount $6,746
Tax Year 2024
Lot Size 7,535 Sqft
Acres 0.173
Property Description
Located in the well-established Parkwood community and Northside ISD. This cozy home features an Open floor plan with a large island kitchen. The Primary bedroom and office on main level. Solid flooring though out downstairs. Two secondary bedrooms are upstairs with a full bath. Large backyard with natural landscaping to attract butterflies and hummingbirds. Front yard is zero scaped for easy care. Neighborhood pool, park and tennis courts are a bonus.
Location
State TX
County Bexar
Area 0400
Rooms
Master Bathroom Tub/Shower Combo, Single Vanity, Garden Tub
Master Bedroom DownStairs, Outside Access, Walk-In Closet, Ceiling Fan, Full Bath
Kitchen 16X10
Interior
Heating Central
Cooling One Central
Flooring Carpeting, Ceramic Tile, Linoleum
Exterior
Exterior Feature Patio Slab, Storage Building/Shed, Mature Trees
Parking Features Two Car Garage
Pool None
Amenities Available Pool, Tennis, Clubhouse, Park/Playground
Roof Type Composition
Private Pool N
Building
Story 2
Foundation Slab
Sewer Sewer System
Water Water System
Schools
Elementary Schools Call District
Middle Schools Call District
High Schools Call District
School District Northside
Others
Acceptable Financing Conventional, FHA, VA, Cash
Listing Terms Conventional, FHA, VA, Cash
Read Less
Want to know what your home might be worth? Contact us for a FREE valuation!

Our team is ready to help you sell your home for the highest possible price ASAP





