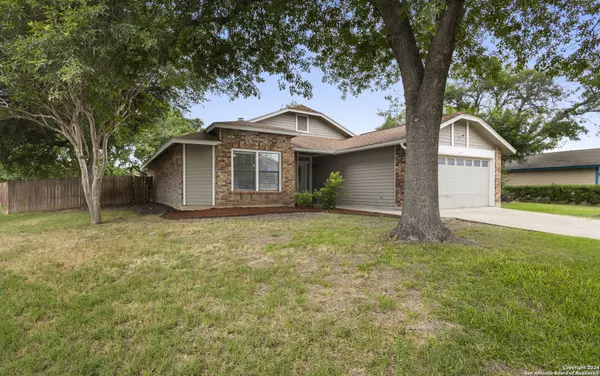$250,000
For more information regarding the value of a property, please contact us for a free consultation.
13203 wood climb San Antonio, TX 78233
3 Beds
2 Baths
1,478 SqFt
Key Details
Property Type Single Family Home
Sub Type Single Family Detached
Listing Status Sold
Purchase Type For Sale
Square Footage 1,478 sqft
Price per Sqft $165
Subdivision Larkspur
MLS Listing ID 1794385
Sold Date 08/30/24
Style One Story,Craftsman
Bedrooms 3
Full Baths 2
Year Built 1986
Annual Tax Amount $6,143
Tax Year 2023
Lot Size 7,013 Sqft
Acres 0.161
Property Sub-Type Single Family Detached
Property Description
Welcome Home to 13203 Wood Climb St in beautiful San Antonio, Texas! This stunning 3-bedroom, 2-bathroom home highlights the importance of finding a place where your story unfolds. Step into a stylish kitchen designed for culinary creativity, featuring stainless steel appliances and updated countertops, perfect for cooking and entertaining. The living room with an inviting fireplace offers a warm and welcoming space ideal for hosting family and friends. The primary bathroom is a luxurious retreat with a separate tub and shower, dual sinks, and an ample closet, providing a perfect blend of comfort and convenience. Located with easy access to IH 35 and 1604, this home offers a short drive to JBSA Randolph, making commutes a breeze. Enjoy the convenience of nearby shopping and a variety of restaurants, ensuring you have everything you need within reach. This home at 13203 Wood Climb St is ready to be a part of your journey. Don't miss this opportunity-schedule a visit today and experience the potential of this exceptional property. Note: This home has been virtually staged to illustrate its potential.
Location
State TX
County Bexar
Area 1500
Rooms
Master Bathroom Tub/Shower Separate, Double Vanity
Master Bedroom DownStairs
Kitchen 12X10
Interior
Heating Central
Cooling One Central
Flooring Laminate
Exterior
Exterior Feature Privacy Fence, Mature Trees
Parking Features Two Car Garage
Pool None
Amenities Available None
Roof Type Composition
Private Pool N
Building
Lot Description Corner
Story 1
Foundation Slab
Sewer City
Water City
Schools
Elementary Schools Woodstone
Middle Schools Wood
High Schools Madison
School District North East I.S.D
Others
Acceptable Financing Conventional, FHA, VA, Cash, Investors OK
Listing Terms Conventional, FHA, VA, Cash, Investors OK
Read Less
Want to know what your home might be worth? Contact us for a FREE valuation!

Our team is ready to help you sell your home for the highest possible price ASAP





