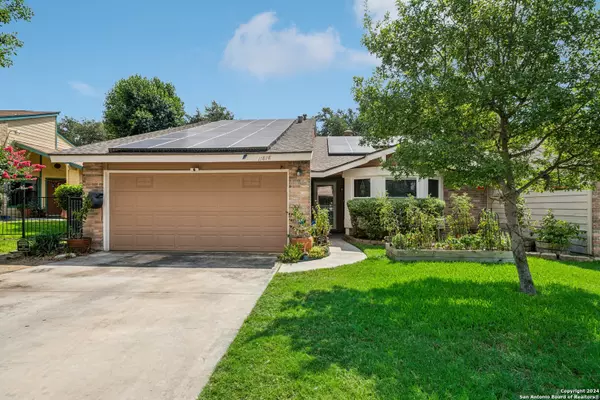$299,000
For more information regarding the value of a property, please contact us for a free consultation.
11818 GALLERY VIEW ST San Antonio, TX 78249-3021
3 Beds
2 Baths
1,767 SqFt
Key Details
Property Type Single Family Home
Sub Type Single Family Detached
Listing Status Sold
Purchase Type For Sale
Square Footage 1,767 sqft
Price per Sqft $158
Subdivision Tanglewood
MLS Listing ID 1787849
Sold Date 08/23/24
Style One Story,Traditional
Bedrooms 3
Full Baths 2
Year Built 1981
Annual Tax Amount $5,857
Tax Year 2024
Lot Size 5,488 Sqft
Acres 0.126
Property Sub-Type Single Family Detached
Property Description
***OPEN HOUSE THIS SATURDAY 6/29 & SUNDAY 6/30 - 1:00-4:00*** Welcome to your dream home in a prime location close to medical center and UTSA. This stunning 3-bedroom, 2-bathroom residence built in 1981 offers 1767 square feet of meticulously maintained living space. Situated in a desirable neighborhood, this home boasts a wealth of modern upgrades and thoughtful features. Upon entry, you are greeted by an inviting open floor plan highlighted by a beautiful gas double-sided fireplace, perfect for cozy evenings and entertaining guests. The chef's kitchen is a culinary delight, equipped with a gas stove featuring 6 burners, ideal for gourmet meals. The kitchen also includes ample cabinet space, and a convenient breakfast bar. The primary bedroom suite is a sanctuary, featuring a spacious walk-in closet, double sinks, and a luxurious walk-in shower. The secondary bathroom is equally impressive with a tub/shower combo and granite countertops. Additional interior highlights include a dedicated laundry room with ready for a electric dryer, a water softener system, an owned alarm system for added security, and a Nest Thermostat controlling the HVAC system for optimal comfort and energy efficiency. Outside, this home continues to impress with a 2-car garage, solar panels, new windows throughout for enhanced energy efficiency, and new flooring for a fresh, modern look. Located in a highly sought-after neighborhood, this home offers the perfect blend of comfort, style, and functionality. Don't miss your chance to own this exceptional property close to medical center. Schedule your showing today and envision yourself living in luxury with convenience to I10 and 1604.
Location
State TX
County Bexar
Area 0400
Rooms
Master Bathroom Shower Only, Double Vanity
Master Bedroom Walk-In Closet, Ceiling Fan
Dining Room 20X11
Kitchen 15X16
Interior
Heating Central
Cooling One Central
Flooring Ceramic Tile, Laminate
Exterior
Exterior Feature Covered Patio, Storage Building/Shed, Mature Trees
Parking Features Two Car Garage, Attached
Pool None
Amenities Available None
Roof Type Composition
Private Pool N
Building
Lot Description Level
Story 1
Foundation Slab
Sewer Sewer System
Water Water System
Schools
Elementary Schools Boone
Middle Schools Rawlinson
High Schools Clark
School District Northside
Others
Acceptable Financing Conventional, FHA, VA, Cash
Listing Terms Conventional, FHA, VA, Cash
Read Less
Want to know what your home might be worth? Contact us for a FREE valuation!

Our team is ready to help you sell your home for the highest possible price ASAP





