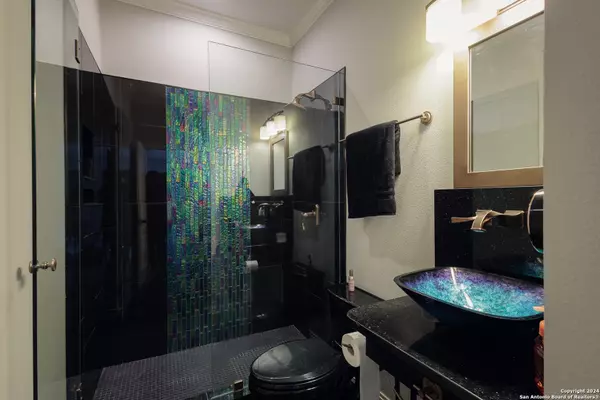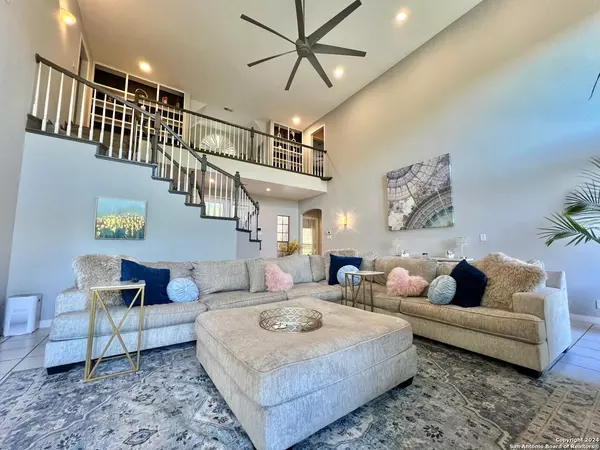$879,999
For more information regarding the value of a property, please contact us for a free consultation.
19830 Wittenburg San Antonio, TX 78256
5 Beds
6 Baths
4,000 SqFt
Key Details
Property Type Single Family Home
Sub Type Single Family Detached
Listing Status Sold
Purchase Type For Sale
Square Footage 4,000 sqft
Price per Sqft $212
Subdivision Walden Heights
MLS Listing ID 1786292
Sold Date 08/16/24
Style Two Story,Split Level
Bedrooms 5
Full Baths 4
Half Baths 2
HOA Fees $22/ann
Year Built 1994
Annual Tax Amount $18,919
Tax Year 2023
Lot Size 0.618 Acres
Acres 0.618
Property Description
$12,000 IN SELLERS CONSESSIONS TO USE TOWARDS CLOSING COST OR RATE BUY DOWN. Come take a tour of this gorgeous home with Texas Hill Country feels, but still within the city for convenience to Boerne, La Cantera, The Rim I10 & 1604 corridor and much more. This resort style home offers features such as a Movie Theater room, gym and spectacular back yard tranquility. The Chef's kitchen boasts with built-in ovens, gas cooktop, quartz counters and upscale lighting to make the most memorable meals. You will be equally impressed with the backyard oasis to enjoy year-round. It includes multiple sitting areas starting with the oversized deck that overlooks the beautifully designed pool & yard. Find an additional sitting area right past the pool with a private firepit to enjoy your crisp fall evening's making smores under the stars. This meticulously maintained home includes 5 bedrooms, 4 full baths & 2 half baths. The Owner's retreat designed with opulence at the forefront. With private stairs leading to the movie theater room, space for a sitting area and your very own private fireplace. The ensuite bath is luxury at its finest, with an oversized chandelier hanging above the relaxing garden tub, double vanities to include separate counter spaces- A women's dream! Then step into the spa-like shower with double shower heads and your walk-in closet. You will find a secondary bedroom on the main floor with a full bathroom adjacent. Bedrooms 3, 4 & 5 are all on the second floor. This is a one-of-a-kind home with lavish luxury & quiet country home feeling.
Location
State TX
County Bexar
Area 1002
Rooms
Family Room 22X22
Master Bathroom Tub/Shower Separate, Separate Vanity, Double Vanity, Bidet, Garden Tub
Master Bedroom DownStairs
Dining Room 17X16
Kitchen 17X13
Interior
Heating Central
Cooling Three+ Central
Flooring Carpeting, Ceramic Tile
Exterior
Exterior Feature Patio Slab, Deck/Balcony, Privacy Fence, Wrought Iron Fence, Sprinkler System, Double Pane Windows, Has Gutters, Mature Trees
Parking Features Two Car Garage, Attached
Pool In Ground Pool
Amenities Available Pool, Tennis
Roof Type Composition
Private Pool Y
Building
Story 2
Foundation Slab
Sewer Sewer System
Water Water System
Schools
Elementary Schools Bonnie Ellison
Middle Schools Gus Garcia
High Schools Louis D Brandeis
School District Northside
Others
Acceptable Financing Conventional, VA, Cash
Listing Terms Conventional, VA, Cash
Read Less
Want to know what your home might be worth? Contact us for a FREE valuation!

Our team is ready to help you sell your home for the highest possible price ASAP





