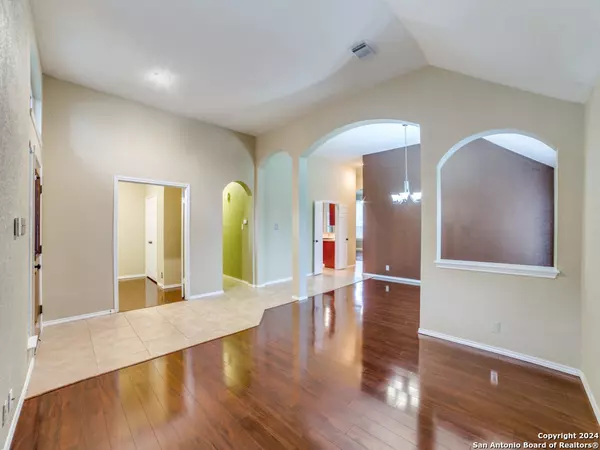$439,900
For more information regarding the value of a property, please contact us for a free consultation.
15106 STONETOWER DR San Antonio, TX 78248-2707
3 Beds
2 Baths
2,339 SqFt
Key Details
Property Type Single Family Home
Sub Type Single Family Detached
Listing Status Sold
Purchase Type For Sale
Square Footage 2,339 sqft
Price per Sqft $183
Subdivision Regency Park
MLS Listing ID 1771975
Sold Date 08/16/24
Style One Story
Bedrooms 3
Full Baths 2
HOA Fees $45/ann
Year Built 1996
Annual Tax Amount $9,916
Tax Year 2023
Lot Size 7,361 Sqft
Acres 0.169
Property Description
* Open House this Saturday, June 15 from 12-3 * Nestled in the prestigious gated community of Regency Park, this one-story gem exudes charm and character. Wood and tile flooring, high ceilings, a fireplace in the living room create a welcoming atmosphere. An enclosed Florida room is perfect for pets or reading your favorite novel. Separate office at the front. Out back, you are greeted with a durable composite deck surrounded by lush greenery. Recent updates include the roof, HVAC and refrigerator. Garage boasts epoxy flooring and water softener. Reverse osmosis system in the kitchen. The mature crape myrtle and oak trees complete this beautiful residence. Seller will consider VA assumable, 2.1% fixed.
Location
State TX
County Bexar
Area 0600
Rooms
Family Room 16X15
Master Bathroom Tub/Shower Separate, Separate Vanity, Garden Tub
Master Bedroom Split, DownStairs, Walk-In Closet, Ceiling Fan, Full Bath
Dining Room 14X14
Kitchen 16X14
Interior
Heating Central, 1 Unit
Cooling One Central
Flooring Ceramic Tile, Wood
Exterior
Exterior Feature Deck/Balcony, Privacy Fence, Double Pane Windows, Has Gutters, Mature Trees
Parking Features Two Car Garage, Attached
Pool None
Amenities Available Controlled Access, Park/Playground, Jogging Trails
Roof Type Composition
Private Pool N
Building
Story 1
Foundation Slab
Sewer Sewer System, City
Water Water System, City
Schools
Elementary Schools Huebner
Middle Schools Eisenhower
High Schools Churchill
School District North East I.S.D
Others
Acceptable Financing Conventional, FHA, VA, Cash, Assumption w/Qualifying
Listing Terms Conventional, FHA, VA, Cash, Assumption w/Qualifying
Read Less
Want to know what your home might be worth? Contact us for a FREE valuation!

Our team is ready to help you sell your home for the highest possible price ASAP





