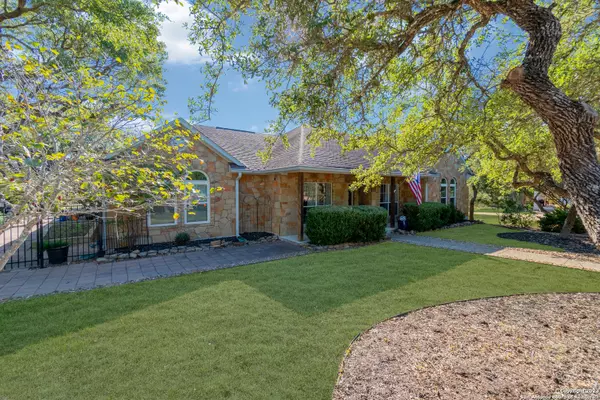$649,999
For more information regarding the value of a property, please contact us for a free consultation.
1418 Dover Ln Bulverde, TX 78163
4 Beds
3 Baths
2,555 SqFt
Key Details
Property Type Single Family Home
Sub Type Single Family Detached
Listing Status Sold
Purchase Type For Sale
Square Footage 2,555 sqft
Price per Sqft $243
Subdivision Glenwood
MLS Listing ID 1727988
Sold Date 07/31/24
Style One Story
Bedrooms 4
Full Baths 3
HOA Fees $50/ann
Year Built 2005
Annual Tax Amount $10,792
Tax Year 2022
Lot Size 1.010 Acres
Acres 1.01
Property Description
Come check out this Beautiful single-story home located in the Highly Desired Gated Community of Glenwood. Nestled in a cul-de-sac, many mature trees envelops the property, creating an enchanting backdrop for this exceptional residence. Step inside to discover a meticulously designed haven, featuring four spacious bedrooms and three full baths. With an office that can be converted to another bedroom. The three-car garage provides ample space for your prized vehicles. Sunroom/Breeze way that connects to Garage, great place to bird watch in comfort, Connects to both your own personal garden space or large patio great for hosting events. The interior exudes warmth, thanks to tastefully chosen hues that harmonize with the stunning wood flooring. Revel in the abundant natural light streaming through the expansive windows, illuminating every corner of this extraordinary home. A gourmet kitchen, complete with a central island and breakfast bar. This space is an entertainer's dream, promising memorable gatherings and delightful culinary experiences. With the possibility of two master suites, or a dedicated mother-in-law suite, this residence offers versatility tailored to your unique lifestyle. Beyond the confines of this remarkable home, the community of Glenwood offers an array of amenities, including a pool & park, providing endless opportunities for recreation and leisure. Don't miss the opportunity to call this extraordinary property home!
Location
State TX
County Comal
Area 2601
Rooms
Master Bathroom Tub/Shower Separate, Separate Vanity, Double Vanity, Garden Tub
Master Bedroom Dual Primaries, Walk-In Closet, Ceiling Fan, Full Bath
Dining Room 12X13
Kitchen 11X12
Interior
Heating Central
Cooling One Central
Flooring Carpeting, Ceramic Tile, Wood
Exterior
Exterior Feature Patio Slab, Covered Patio, Double Pane Windows, Has Gutters, Mature Trees, Glassed in Porch
Parking Features Three Car Garage, Detached
Pool None
Amenities Available Controlled Access, Pool, Clubhouse, Park/Playground, Jogging Trails, BBQ/Grill
Roof Type Composition
Private Pool N
Building
Lot Description Cul-de-Sac/Dead End, 1 - 2 Acres, Wooded, Level
Faces West
Story 1
Foundation Slab
Sewer Septic
Water Water System
Schools
Elementary Schools Rahe Bulverde Elementary
Middle Schools Spring Branch
High Schools Smithson Valley
School District Comal
Others
Acceptable Financing Conventional, FHA, VA, Cash
Listing Terms Conventional, FHA, VA, Cash
Read Less
Want to know what your home might be worth? Contact us for a FREE valuation!

Our team is ready to help you sell your home for the highest possible price ASAP





