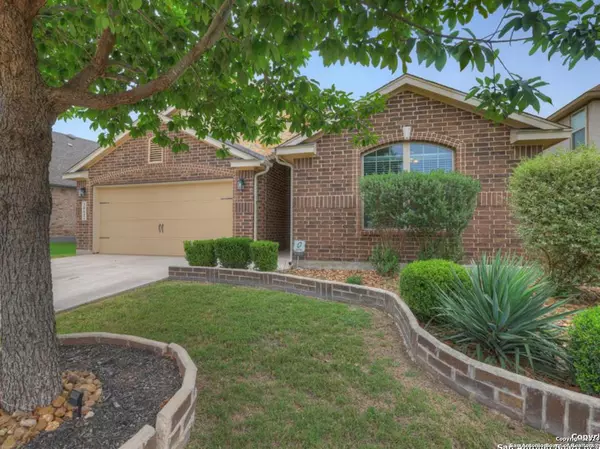$399,000
For more information regarding the value of a property, please contact us for a free consultation.
30642 Horseshoe Path Bulverde, TX 78163
4 Beds
2 Baths
2,118 SqFt
Key Details
Property Type Single Family Home
Sub Type Single Family Detached
Listing Status Sold
Purchase Type For Sale
Square Footage 2,118 sqft
Price per Sqft $171
Subdivision Johnson Ranch
MLS Listing ID 1770025
Sold Date 07/25/24
Style One Story
Bedrooms 4
Full Baths 2
HOA Fees $47/qua
Year Built 2015
Annual Tax Amount $8,984
Tax Year 2023
Lot Size 6,577 Sqft
Acres 0.151
Property Description
Introducing 30642 Horseshoe Path, a stunning 4-bedroom, 2-bathroom residence boasting ample space and charm. Nestled within the picturesque Johnson Ranch community, this delightful property spans 2118 square feet of living area. Upon entry, be greeted by an inviting living space with a charming fireplace that sets the tone for cozy evenings. The kitchen is equipped with modern conveniences including a gas stove and a reverse osmosis water system. Revel in the absence of carpeting, as the home exclusively boasts wood floors and tile in the bedrooms, enhancing both elegance and ease of maintenance. Each bedroom is generously proportioned and bathed in natural light, offering a serene retreat for occupants. For added convenience, discover a water softener (owned) and a carbon, ultra-violet water filter system in the garage. With an array of exceptional amenities including pools, walking trails, and much more, Johnson Ranch presents an unparalleled lifestyle. Don't miss the opportunity to explore all that this remarkable home has to offer-it's truly a must-see! **SELLER WILL CONTRIBUTE $10,000 TOWARDS BUYERS CLOSING COSTS!!!
Location
State TX
County Comal
Area 2612
Rooms
Family Room 22X20
Master Bathroom Tub/Shower Separate, Separate Vanity
Master Bedroom Walk-In Closet
Kitchen 13X19
Interior
Heating Central
Cooling One Central
Flooring Ceramic Tile, Wood
Exterior
Parking Features Two Car Garage
Pool None
Amenities Available Pool, Park/Playground, Jogging Trails, Basketball Court
Roof Type Composition
Private Pool N
Building
Story 1
Foundation Slab
Sewer City
Water City
Schools
Elementary Schools Johnson Ranch
Middle Schools Smithson Valley
High Schools Smithson Valley
School District Comal
Others
Acceptable Financing Conventional, VA, Cash
Listing Terms Conventional, VA, Cash
Read Less
Want to know what your home might be worth? Contact us for a FREE valuation!

Our team is ready to help you sell your home for the highest possible price ASAP





