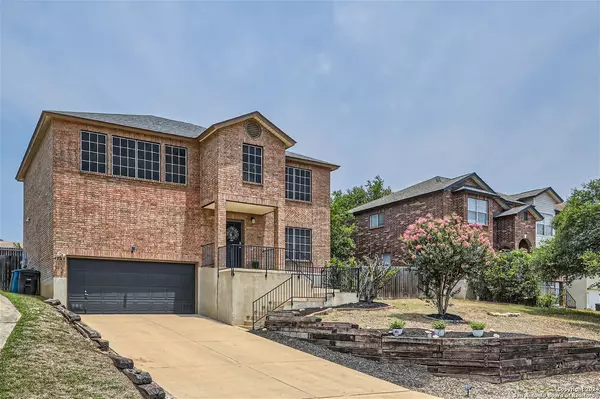$338,900
For more information regarding the value of a property, please contact us for a free consultation.
4223 KNOLLBLUFF San Antonio, TX 78247-2110
3 Beds
3 Baths
2,233 SqFt
Key Details
Property Type Single Family Home
Sub Type Single Family Detached
Listing Status Sold
Purchase Type For Sale
Square Footage 2,233 sqft
Price per Sqft $151
Subdivision Knollcreek
MLS Listing ID 1781962
Sold Date 07/23/24
Style Two Story,Traditional
Bedrooms 3
Full Baths 2
Half Baths 1
HOA Fees $27/ann
Year Built 2000
Annual Tax Amount $7,953
Tax Year 2023
Lot Size 6,403 Sqft
Acres 0.147
Property Description
Discover this beautifully remodeled 3-bedroom, 2.5-bathroom home in the highly sought-after Knollcreek subdivision! The spacious living area and bedrooms are adorned with sleek, durable vinyl plank flooring throughout. This home has been comprehensively renovated to offer a fresh, contemporary living experience, effortlessly combining modern aesthetics with comfort. Modern fixtures and finishes create a perfect ambiance for entertaining guests or relaxing after a long day. The updated kitchen is a chef's delight, featuring stylish shaker cabinets and a beautiful subway tile backsplash, combining both functionality and elegance. The sizeable Primary Suite boasts a custom-designed accent wall and a newly updated en suite bath, providing a luxurious retreat within your own home. There are two additional spacious bedrooms, one of which offers the versatility to serve as a home office or playroom, catering to your lifestyle needs. Enjoy outdoor living in the generous backyard area, complete with a large patio and a playscape, perfect for fun and relaxation. This home is located in a quiet neighborhood, just around the corner from the community pool, tennis/pickleball court, and playground, offering plenty of recreational options. Situated between 281/1604 and I-35/1604, you'll have easy access to many of the city's top shopping and dining destinations, ensuring convenience at your doorstep.
Location
State TX
County Bexar
Area 1400
Rooms
Master Bathroom Tub/Shower Combo, Separate Vanity
Master Bedroom Upstairs, Walk-In Closet, Full Bath
Dining Room 14X13
Kitchen 15X10
Interior
Heating Central
Cooling One Central
Flooring Ceramic Tile, Vinyl, Laminate
Exterior
Exterior Feature Deck/Balcony, Privacy Fence
Parking Features Two Car Garage
Pool None
Amenities Available Pool, Tennis, Park/Playground, Sports Court
Roof Type Composition
Private Pool N
Building
Story 2
Foundation Slab
Sewer City
Water City
Schools
Elementary Schools Longs Creek
Middle Schools Harris
High Schools Madison
School District North East I.S.D
Others
Acceptable Financing Conventional, FHA, VA, TX Vet, Cash
Listing Terms Conventional, FHA, VA, TX Vet, Cash
Read Less
Want to know what your home might be worth? Contact us for a FREE valuation!

Our team is ready to help you sell your home for the highest possible price ASAP





