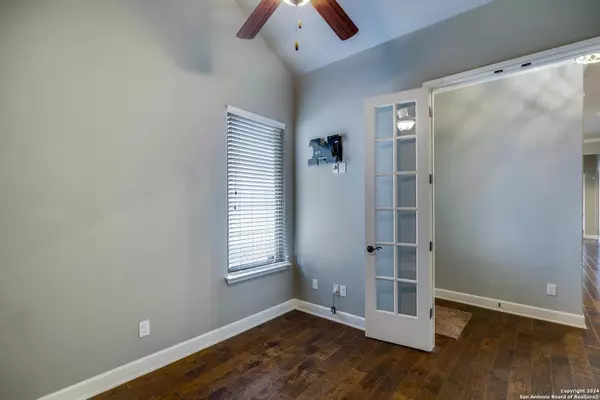$569,900
For more information regarding the value of a property, please contact us for a free consultation.
7022 BELLA MIST San Antonio, TX 78256-2118
3 Beds
2 Baths
1,901 SqFt
Key Details
Property Type Single Family Home
Sub Type Single Family Detached
Listing Status Sold
Purchase Type For Sale
Square Footage 1,901 sqft
Price per Sqft $295
Subdivision Cresta Bella
MLS Listing ID 1777859
Sold Date 07/08/24
Style One Story
Bedrooms 3
Full Baths 2
HOA Fees $62
Year Built 2011
Annual Tax Amount $12,380
Tax Year 2023
Lot Size 6,403 Sqft
Acres 0.147
Property Sub-Type Single Family Detached
Property Description
Lowest price in neighborhood! Quality single story located in Cresta Bella and surrounded by $1M+ homes. 3/2 + study with well appointed island kitchen open to dining and family room. Split master with large bath, double vanity, and walk-in closet. Covered back patio with built in gas grill overlooks beautiful pool/spa. Small low maintenance yard backing to greenbelt allows for privacy. 2 car garage has extra storage space/room for workshop. No steps in home, mostly wood flooring throughout (carpet in bedrooms). Lots of amenities - Bar area with wine fridge, double ovens, gas cooktop, water softener, sprinkler system, and more. Water heater and a/c recently replaced (2024) and under warranty.
Location
State TX
County Bexar
Area 1002
Rooms
Family Room 15X18
Master Bathroom Tub/Shower Separate, Double Vanity
Master Bedroom Split, Walk-In Closet, Ceiling Fan, Full Bath
Kitchen 18X1
Interior
Heating Central
Cooling One Central
Flooring Carpeting, Ceramic Tile, Wood
Exterior
Exterior Feature Covered Patio, Gas Grill, Privacy Fence, Wrought Iron Fence, Sprinkler System
Parking Features Two Car Garage, Attached, Oversized
Pool In Ground Pool, AdjoiningPool/Spa
Amenities Available Controlled Access, Park/Playground, BBQ/Grill
Roof Type Tile
Private Pool Y
Building
Lot Description On Greenbelt
Story 1
Foundation Slab
Sewer Sewer System, City
Water Water System, City
Schools
Elementary Schools Bonnie Ellison
Middle Schools Gus Garcia
High Schools Louis D Brandeis
School District Northside
Others
Acceptable Financing Conventional, VA, Cash
Listing Terms Conventional, VA, Cash
Read Less
Want to know what your home might be worth? Contact us for a FREE valuation!

Our team is ready to help you sell your home for the highest possible price ASAP





