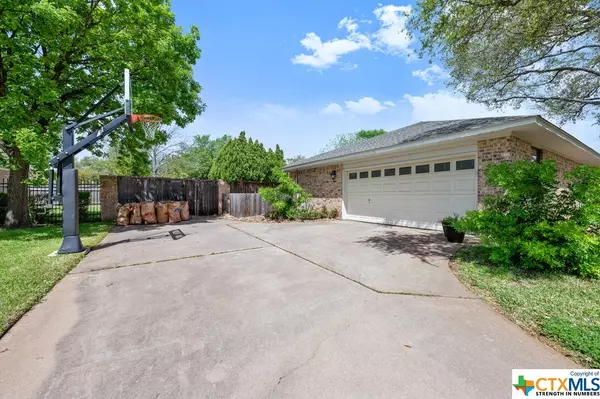$785,000
For more information regarding the value of a property, please contact us for a free consultation.
11410 Pencewood DR Austin, TX 78750
4 Beds
2 Baths
2,160 SqFt
Key Details
Property Type Single Family Home
Sub Type Single Family Residence
Listing Status Sold
Purchase Type For Sale
Square Footage 2,160 sqft
Price per Sqft $347
Subdivision Spicewood At Balcones Villages
MLS Listing ID 541916
Sold Date 07/08/24
Style Traditional
Bedrooms 4
Full Baths 2
Construction Status Resale
HOA Y/N Yes
Year Built 1984
Lot Size 0.297 Acres
Acres 0.2974
Property Description
Welcome to a quiet street, Natural GAS, and ONE-story Plantation Shutters Throughout the Home providing both elegance and privacy, a spacious layout with two distinct living areas, perfect for entertaining guests or enjoying quiet evenings. Pella Windows, Oversized Covered Patio Overlooking a Gorgeous Sport Pool & Spa conveniently located within walking distance to a golf course and tennis courts. The option to join the Balcones Country Club allows you to enjoy additional amenities and social opportunities with other neighbors, a WHOLE house generator ensuring uninterrupted power supply even during inclement weather, water softener, basketball goal, and central vacuum.
Location
State TX
County Travis
Direction Southeast
Interior
Interior Features All Bedrooms Down, Bookcases, Ceiling Fan(s), Double Vanity, His and Hers Closets, Multiple Living Areas, Multiple Closets, Pull Down Attic Stairs, Skylights, Central Vacuum, Pantry
Heating Central, Natural Gas
Cooling Central Air
Flooring Carpet, Hardwood, Tile
Fireplaces Type Family Room
Fireplace Yes
Appliance Dishwasher, Disposal, Gas Range, Gas Water Heater, Microwave, Water Softener Owned, Some Gas Appliances
Laundry Laundry Room
Exterior
Exterior Feature Covered Patio, Porch, Rain Gutters
Garage Spaces 2.0
Garage Description 2.0
Fence Back Yard, Wood
Pool In Ground, Private, Sport
Community Features Clubhouse, Golf, Other, See Remarks, Tennis Court(s)
Utilities Available Electricity Available, Natural Gas Available, Trash Collection Public
View Y/N No
Water Access Desc Public
View None
Roof Type Composition,Shingle
Porch Covered, Patio, Porch
Private Pool Yes
Building
Faces Southeast
Story 1
Entry Level One
Foundation Slab
Sewer Public Sewer
Water Public
Architectural Style Traditional
Level or Stories One
Construction Status Resale
Schools
Elementary Schools Spicewood Elementary School
Middle Schools Canyon Vista Middle School
High Schools Westwood High School
School District Round Rock Isd
Others
Tax ID 176385
Acceptable Financing Cash, Conventional
Listing Terms Cash, Conventional
Financing Conventional
Read Less
Want to know what your home might be worth? Contact us for a FREE valuation!

Our team is ready to help you sell your home for the highest possible price ASAP

Bought with NON-MEMBER AGENT • Non Member Office





