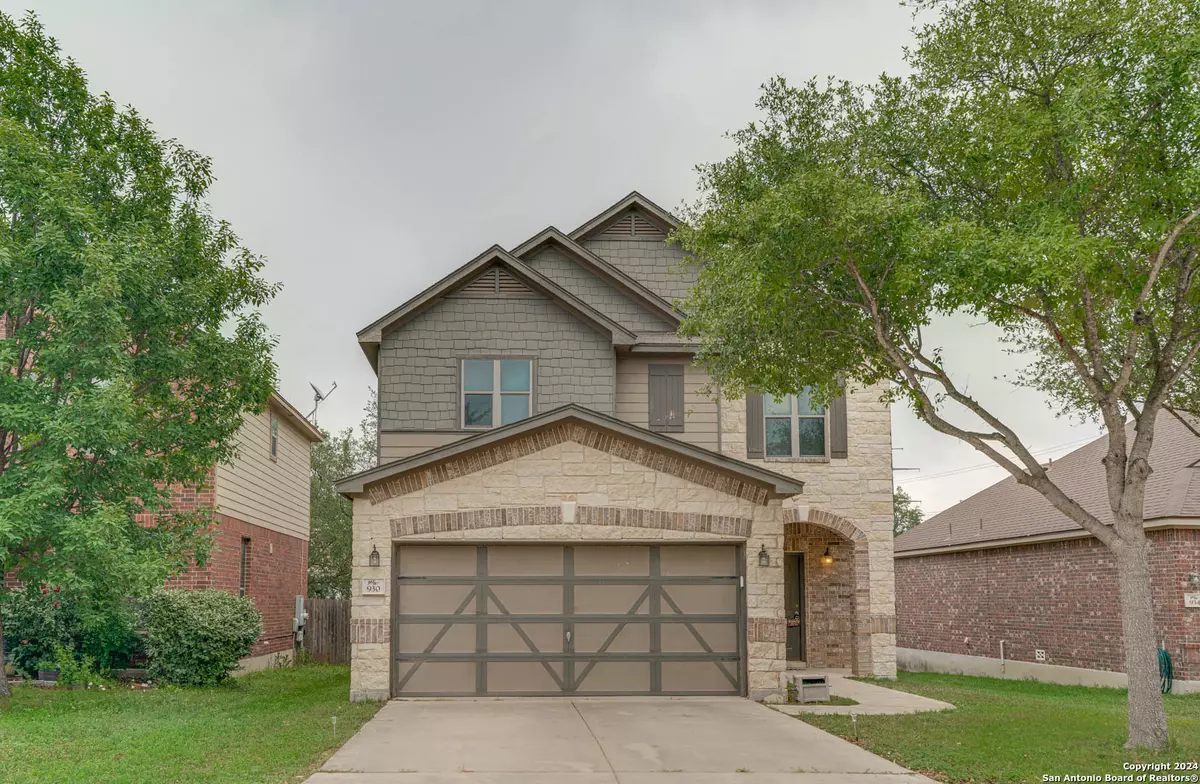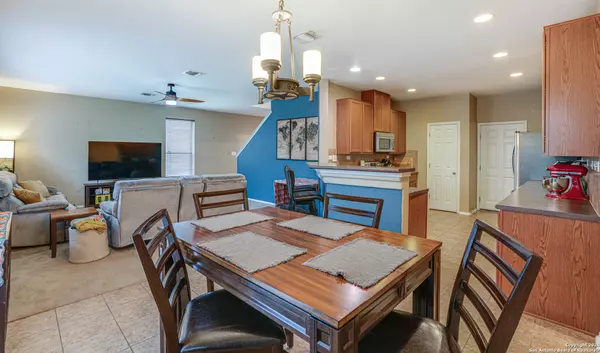$259,000
For more information regarding the value of a property, please contact us for a free consultation.
930 TRILBY San Antonio, TX 78253-7031
3 Beds
3 Baths
1,789 SqFt
Key Details
Property Type Single Family Home
Sub Type Single Family Detached
Listing Status Sold
Purchase Type For Sale
Square Footage 1,789 sqft
Price per Sqft $136
Subdivision Bella Vista
MLS Listing ID 1767638
Sold Date 06/18/24
Style Two Story,Traditional
Bedrooms 3
Full Baths 2
Half Baths 1
HOA Fees $47/qua
Year Built 2011
Annual Tax Amount $4,965
Tax Year 2022
Lot Size 5,401 Sqft
Acres 0.124
Property Description
Welcome to your charming home in Bella Vista! VA Assumable loan available at 2.676% Call for details. This delightful home welcomes you with its open floor plan, offering three bedrooms and two and a half bathrooms. The generously sized kitchen provides ample counter and cabinet space catering to your culinary endeavors with ease. Unwind in the spacious owner's suite, complete with sitting area for moments of relaxation. Step outside to your expansive backyard, featuring a covered patio perfect for entertaining guests. With its convenient location near top-rated schools, shopping destinations, and neighborhood amenities, this home offers the ideal blend of comfort and convenience for everyday living.** Don't miss out on up to a 1% lender credit from Rapid Mortgage, LLC. Refer to agent remarks. Not a commitment to lend.
Location
State TX
County Bexar
Area 0104
Rooms
Master Bathroom Shower Only, Double Vanity
Master Bedroom Upstairs, Walk-In Closet, Ceiling Fan, Full Bath
Kitchen 11X16
Interior
Heating Central
Cooling One Central
Flooring Carpeting, Ceramic Tile
Exterior
Exterior Feature Patio Slab, Covered Patio, Privacy Fence, Partial Sprinkler System, Double Pane Windows, Mature Trees
Parking Features Two Car Garage, Attached
Pool None
Amenities Available Pool, Park/Playground, Jogging Trails
Roof Type Composition
Private Pool N
Building
Story 2
Foundation Slab
Sewer Sewer System
Water Water System
Schools
Elementary Schools Ralph Langley
Middle Schools Dolph Briscoe
High Schools William Brennan
School District Northside
Others
Acceptable Financing Conventional, FHA, VA, Cash, Assumption w/Qualifying
Listing Terms Conventional, FHA, VA, Cash, Assumption w/Qualifying
Read Less
Want to know what your home might be worth? Contact us for a FREE valuation!

Our team is ready to help you sell your home for the highest possible price ASAP





