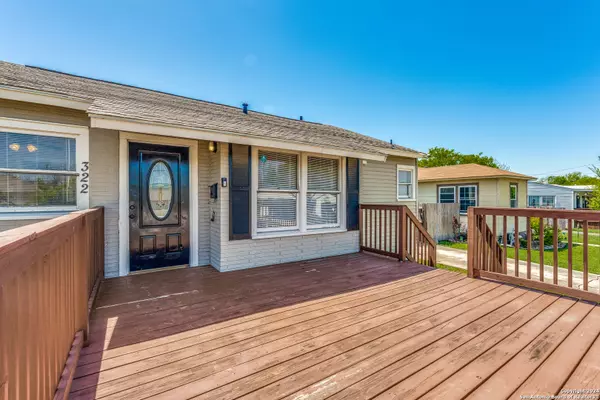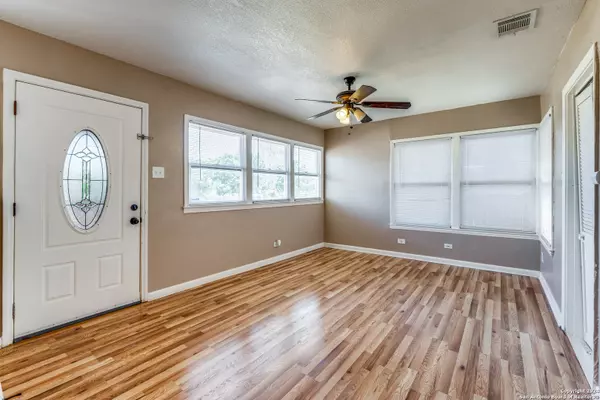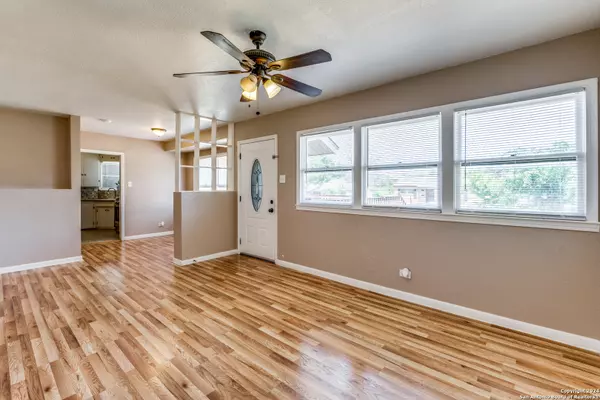$164,900
For more information regarding the value of a property, please contact us for a free consultation.
322 Merry Ann San Antonio, TX 78223
2 Beds
1 Bath
928 SqFt
Key Details
Property Type Single Family Home
Sub Type Single Family Detached
Listing Status Sold
Purchase Type For Sale
Square Footage 928 sqft
Price per Sqft $165
Subdivision Highland
MLS Listing ID 1762373
Sold Date 06/11/24
Style One Story
Bedrooms 2
Full Baths 1
Year Built 1949
Annual Tax Amount $4,437
Tax Year 2023
Lot Size 7,797 Sqft
Acres 0.179
Property Description
Great bungalow style home near Downtown San Antonio* Large wood deck perfect for relaxing and entertaining* Recently updated kitchen with stainless steel appliances & gas cooking* Big inside utility room* New fully blown-in wall insulation on all exterior walls in 2022* Big driveway/parking area front and back; plenty of space for Boat and RV parking* Huge backyard* Detached small garage/Storage Bldg/Work Shop* Strong investment opportunity* Five minutes to Downtown SA Riverwalk and shopping* HEB-Plus just two blocks away/5-min walk* Refrigerator, washer & dryer may convey*
Location
State TX
County Bexar
Area 1900
Rooms
Master Bedroom DownStairs, Multi-Closets, Ceiling Fan
Dining Room 11X9
Kitchen 13X10
Interior
Heating Central
Cooling One Central
Flooring Ceramic Tile, Wood
Exterior
Exterior Feature Patio Slab, Deck/Balcony, Privacy Fence, Double Pane Windows, Storage Building/Shed, Mature Trees
Parking Features One Car Garage, Detached, Rear Entry
Pool None
Amenities Available None
Roof Type Composition
Private Pool N
Building
Lot Description City View, Level
Faces North
Story 1
Sewer Sewer System
Water Water System
Schools
Elementary Schools Japhet
Middle Schools Japhet
High Schools Brackenridge
School District San Antonio I.S.D.
Others
Acceptable Financing Conventional, FHA, VA, Cash, Investors OK
Listing Terms Conventional, FHA, VA, Cash, Investors OK
Read Less
Want to know what your home might be worth? Contact us for a FREE valuation!

Our team is ready to help you sell your home for the highest possible price ASAP





