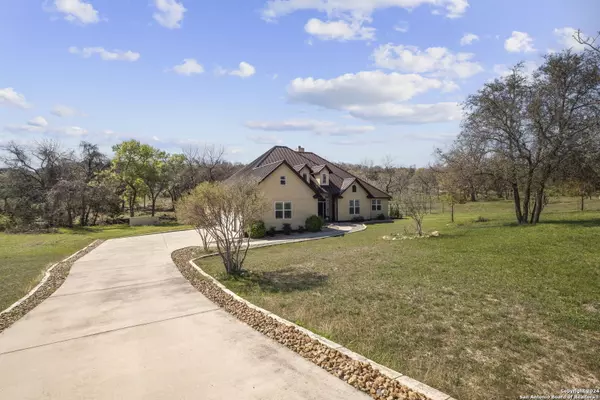$675,000
For more information regarding the value of a property, please contact us for a free consultation.
1057 MYSTIC SHORES BLVD Spring Branch, TX 78070-5157
4 Beds
3 Baths
2,754 SqFt
Key Details
Property Type Single Family Home
Sub Type Single Family Detached
Listing Status Sold
Purchase Type For Sale
Square Footage 2,754 sqft
Price per Sqft $228
Subdivision Mystic Shores
MLS Listing ID 1747378
Sold Date 06/07/24
Style One Story
Bedrooms 4
Full Baths 3
HOA Fees $29/ann
Year Built 2012
Annual Tax Amount $10,396
Tax Year 2022
Lot Size 1.670 Acres
Acres 1.67
Property Description
Welcome to your dream home nestled in the tranquil embrace of nature! This stunning 4-bedroom, 3-bathroom retreat sits on a generous approx. 1.67 -acre lot, providing unparalleled privacy and a serene escape from the hustle and bustle of city life. As you make your way up the long driveway, you'll feel an immediate sense of calm surrounded by the lush foliage and towering trees. Step inside and be greeted by an inviting open floor plan that effortlessly blends elegance and functionality. Bathed in abundant natural light, the home boasts soaring ceilings that create an airy atmosphere, while the neutral color palette sets the stage for your personal touches and style. Island kitchen with abundant cabinetry, built-in oven and microwave, gas cooking cook top, and stainless appliances. A delightful surprise awaits as you explore further-a charming loft, brimming with possibilities. This versatile space can easily be transformed into an additional bedroom or converted into a cozy office for those who work remotely, offering the ideal balance between work and leisure. Nature enthusiasts will relish the seamless transition between indoor and outdoor living. Step out onto the fully covered deck, perfect for entertaining guests or simply savoring the serenity of your surroundings. And for your furry companions, there's a private area designated specifically for them to frolic and explore to their heart's content.
Location
State TX
County Comal
Area 2604
Rooms
Master Bathroom Tub/Shower Separate, Double Vanity, Garden Tub
Master Bedroom DownStairs, Walk-In Closet, Ceiling Fan, Full Bath
Dining Room 12X11
Kitchen 18X14
Interior
Heating Central, 1 Unit
Cooling One Central
Flooring Carpeting, Ceramic Tile, Wood
Exterior
Exterior Feature Covered Patio, Bar-B-Que Pit/Grill, Gas Grill, Deck/Balcony, Wrought Iron Fence, Double Pane Windows, Has Gutters, Mature Trees, Dog Run Kennel
Parking Features Three Car Garage, Attached, Rear Entry
Pool None
Amenities Available Pool, Tennis, Clubhouse, Park/Playground, Jogging Trails, Sports Court
Roof Type Metal
Private Pool N
Building
Lot Description County VIew, 1/2-1 Acre, Mature Trees (ext feat), Secluded
Story 1
Foundation Slab
Sewer Aerobic Septic
Water Water System
Schools
Elementary Schools Rebecca Creek
Middle Schools Mountain Valley
High Schools Canyon Lake
School District Comal
Others
Acceptable Financing Conventional, FHA, VA, Cash
Listing Terms Conventional, FHA, VA, Cash
Read Less
Want to know what your home might be worth? Contact us for a FREE valuation!

Our team is ready to help you sell your home for the highest possible price ASAP





