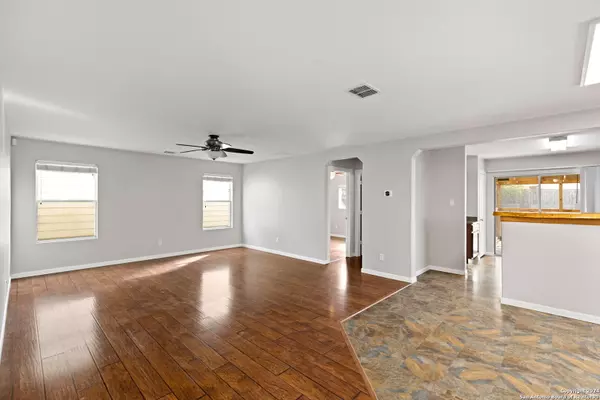$315,000
For more information regarding the value of a property, please contact us for a free consultation.
3718 GALLERY WELLS San Antonio, TX 78261-2810
3 Beds
3 Baths
2,044 SqFt
Key Details
Property Type Single Family Home
Sub Type Single Family Detached
Listing Status Sold
Purchase Type For Sale
Square Footage 2,044 sqft
Price per Sqft $154
Subdivision Bulverde Village-Blkhwk/Crkhvn
MLS Listing ID 1760732
Sold Date 05/30/24
Style Two Story,Traditional
Bedrooms 3
Full Baths 3
HOA Fees $9
Year Built 2012
Annual Tax Amount $5,811
Tax Year 2023
Lot Size 4,399 Sqft
Acres 0.101
Property Description
This fantastic Bulverde Village home has it all and is ready for move-in! Solar panels (already paid off), water softener and high-end security system all convey. Very family-friendly floorplan, full bed/bath downstairs, NO CARPET, generously-sized loft with an additional flex space that could be used as an office, large walk-in closets with custom shelving, fans in every room, garage storage, and an incredible screened-in porch!! Interior was just completely repainted. This house is an absolute gem!
Location
State TX
County Bexar
Area 1804
Rooms
Master Bathroom Tub/Shower Combo, Double Vanity, Garden Tub
Master Bedroom Upstairs, Walk-In Closet, Ceiling Fan, Full Bath
Dining Room 12X10
Kitchen 13X13
Interior
Heating Central, 1 Unit
Cooling One Central
Flooring Vinyl, Laminate
Exterior
Exterior Feature Patio Slab, Covered Patio, Privacy Fence, Double Pane Windows, Mature Trees, Screened Porch
Parking Features Two Car Garage, Attached
Pool None
Amenities Available Park/Playground, Jogging Trails, Sports Court, Bike Trails, BBQ/Grill, Basketball Court, Volleyball Court
Roof Type Composition
Private Pool N
Building
Story 2
Foundation Slab
Sewer Sewer System
Water Water System
Schools
Elementary Schools Cibolo Green
Middle Schools Tex Hill
High Schools Johnson
School District North East I.S.D
Others
Acceptable Financing Conventional, FHA, VA, Cash
Listing Terms Conventional, FHA, VA, Cash
Read Less
Want to know what your home might be worth? Contact us for a FREE valuation!

Our team is ready to help you sell your home for the highest possible price ASAP





