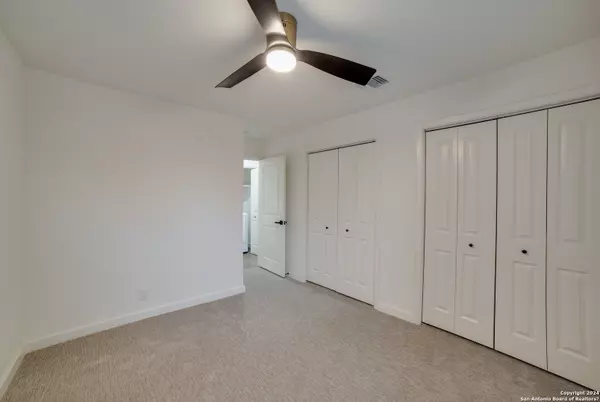$245,000
For more information regarding the value of a property, please contact us for a free consultation.
2718 OLD FIELD DR UNIT 204 San Antonio, TX 78247-3867
2 Beds
2 Baths
1,133 SqFt
Key Details
Property Type Condo
Sub Type Low-Rise (1-3 Stories)
Listing Status Sold
Purchase Type For Sale
Square Footage 1,133 sqft
Price per Sqft $211
Subdivision Calders Corner
MLS Listing ID 1755070
Sold Date 05/29/24
Style Low-Rise (1-3 Stories)
Bedrooms 2
Full Baths 2
HOA Fees $280/mo
Year Built 1984
Annual Tax Amount $5,486
Tax Year 2023
Property Sub-Type Low-Rise (1-3 Stories)
Property Description
**SELLER OFFERING INTEREST RATE BUYDOWN WITH PREFERRED LENDER + $5,000 IN CLOSING COST ASSISTANCE** Enjoy modern living in this fully renovated condo in a desirable gated community just minutes from shopping, dining, and major highways. This gem offers the perfect blend of luxury and convenience. Step into a world of impeccable finishes, from quartz counters, designer light fixtures, stainless steel Whirlpool kitchen appliances, low flow plumbing fixtures and more. Primary suite with a full bath features a gorgeous tiled shower and dual vanities. Vinyl plank flooring in all the main living areas for easy maintenance. Utility closet with a new washer and dryer will convey at closing. New owners will also appreciate the $1M+ exterior renovation that includes all new roofs, new windows, new HVAC units, gates, landscaping, hardscaping, exterior security cameras, covered parking space, resurfaced pool with a pergola and small community yard. Other units and floor plans available upon request. Same day showings available.
Location
State TX
County Bexar
Area 1400
Rooms
Master Bathroom Shower Only, Double Vanity
Master Bedroom Full Bath
Dining Room 12X8
Kitchen 12X8
Interior
Interior Features One Living Area, Eat-In Kitchen, High Ceilings, Open Floor Plan, Cable TV Available, Laundry in Closet, Walk In Closets, Attic - None
Heating Central
Cooling One Central
Flooring Carpeting, Vinyl
Fireplaces Type Not Applicable
Exterior
Exterior Feature Brick, 4 Sides Masonry
Parking Features None/Not Applicable
Amenities Available Pool, BBQ/Picnic Area, Near Shopping, Mature Trees (ext feat), Secluded
Roof Type Composition
Building
Story 2
Foundation Slab
Schools
Elementary Schools Wetmore Elementary
Middle Schools Driscoll
High Schools Macarthur
School District North East I.S.D
Others
Acceptable Financing Conventional, FHA, VA, Buydown, Cash
Listing Terms Conventional, FHA, VA, Buydown, Cash
Read Less
Want to know what your home might be worth? Contact us for a FREE valuation!

Our team is ready to help you sell your home for the highest possible price ASAP




