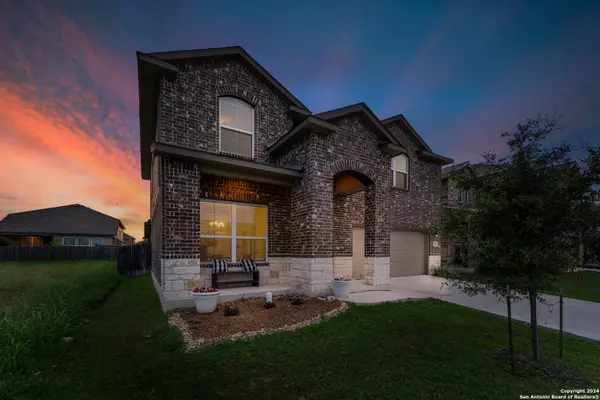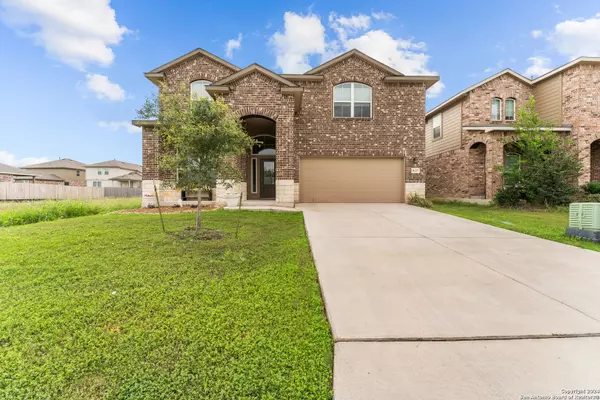$400,000
For more information regarding the value of a property, please contact us for a free consultation.
8127 Samsel Falls San Antonio, TX 78254
4 Beds
3 Baths
2,885 SqFt
Key Details
Property Type Single Family Home
Sub Type Single Family Detached
Listing Status Sold
Purchase Type For Sale
Square Footage 2,885 sqft
Price per Sqft $131
Subdivision Valley Ranch - Bexar County
MLS Listing ID 1771863
Sold Date 05/23/24
Style Two Story
Bedrooms 4
Full Baths 2
Half Baths 1
HOA Fees $66/qua
Year Built 2020
Annual Tax Amount $7,747
Tax Year 2023
Lot Size 6,246 Sqft
Acres 0.1434
Property Description
**Open House, Friday 5/10/24 4-6pm, Sunday 5/12/24 2-4pm** Welcome home to this beautiful two story residence with 4 Bed/2.5 bath located in the highly sought after Valley Ranch subdivision. This home features two living areas (one that is massive and can easily be used as a game room and family room combo), an office, and two eating areas. The backyard has a new, custom built deck with a covered patio - perfect for entertaining! Tons of natural light flooding in from large double pane windows and trendy accent walls to showcase the living room and primary bedroom. The warm kitchen is complete with 4- burner gas chef's range, stainless steel appliances, over-sized kitchen island, custom pantry, and granite countertops. Spacious master suite downstairs features a massive walk-in closet, double sink vanity, garden tub and separate walk-in shower. Enjoy the wide landscaped backyard with covered patio, privacy fence, and a sprinkler system for easy yard maintenance. The amenity center is awesome with multiple pools including an Olympic size pool, water slides, as well as fully equipped gym, tennis court, playground and much more. This is a perfect home for a growing family that wants a newly built property (2020) while also getting some amazing upgrades. Don't miss out, request a showing today!
Location
State TX
County Bexar
Area 0105
Rooms
Master Bathroom Tub/Shower Separate, Double Vanity, Garden Tub
Master Bedroom DownStairs
Dining Room 10X12
Kitchen 11X11
Interior
Heating Central
Cooling One Central
Flooring Carpeting, Saltillo Tile, Vinyl
Exterior
Parking Features Two Car Garage
Pool None
Amenities Available Waterfront Access, Pool, Tennis, Clubhouse, Park/Playground, Sports Court, BBQ/Grill, Basketball Court, Fishing Pier
Roof Type Composition
Private Pool N
Building
Faces East
Story 2
Foundation Slab
Sewer Sewer System
Water Water System
Schools
Elementary Schools Kallison
Middle Schools Folks
High Schools Harlan Hs
School District Northside
Others
Acceptable Financing Conventional, FHA, VA, Cash
Listing Terms Conventional, FHA, VA, Cash
Read Less
Want to know what your home might be worth? Contact us for a FREE valuation!

Our team is ready to help you sell your home for the highest possible price ASAP





