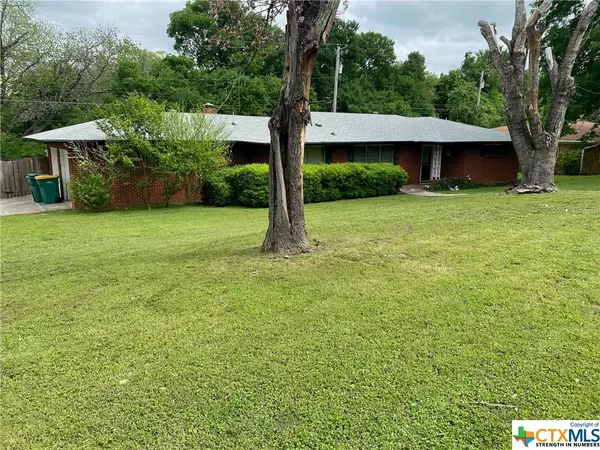$240,000
For more information regarding the value of a property, please contact us for a free consultation.
1313 Live Oak DR Belton, TX 76513
3 Beds
2 Baths
1,569 SqFt
Key Details
Property Type Single Family Home
Sub Type Single Family Residence
Listing Status Sold
Purchase Type For Sale
Square Footage 1,569 sqft
Price per Sqft $156
Subdivision River Forest Add
MLS Listing ID 539860
Sold Date 05/10/24
Style Traditional
Bedrooms 3
Full Baths 2
Construction Status Resale
HOA Y/N No
Year Built 1961
Lot Size 0.361 Acres
Acres 0.3615
Property Description
Welcome to this secluded gem nestled in a serene neighborhood setting. This well-appointed 3 bed 2 bath home offers privacy on a corner lot, with no direct back yard neighbors and bordered by a tranquil wooded area featuring a seasonal creek.
Inside, the kitchen boasts newly installed stainless steel appliances including a double oven and dishwasher, while the retro bathrooms add a touch of character. The flexible layout includes a versatile flex room, ideal for various uses such as a second living area, game room, or home office.
Enjoy the warmth of a wood burning fireplace in the main living space, or unwind on the covered back porch overlooking the lush greenery. Storage solutions abound with a metal storage shed on a slab, side entry garage featuring a built-in workbench and shelves, separate laundry area, and pantry.
With its practical features and serene surroundings, this property offers a unique blend of functionality and tranquility. Schedule your viewing today to experience the understated elegance of this home firsthand.
Location
State TX
County Bell
Interior
Interior Features Bookcases, Cedar Closet(s), Ceiling Fan(s), Home Office, Multiple Living Areas, Pantry, Shower Only, Separate Shower, Tub Shower, Vanity, Breakfast Area, Custom Cabinets, Eat-in Kitchen, Kitchen/Family Room Combo, Kitchen/Dining Combo
Heating Electric
Cooling Central Air, Electric, 1 Unit
Flooring Carpet, Ceramic Tile, Tile
Fireplaces Type Den, Wood Burning
Fireplace Yes
Appliance Double Oven, Dishwasher, Electric Cooktop, Electric Water Heater, Microwave, Refrigerator, Range Hood, Water Heater, Some Electric Appliances, Built-In Oven, Cooktop
Laundry Washer Hookup, Electric Dryer Hookup, Laundry in Utility Room, Laundry Room
Exterior
Exterior Feature Covered Patio, Other, Porch, Storage, See Remarks
Parking Features Garage, Garage Door Opener, Garage Faces Side
Garage Spaces 2.0
Carport Spaces 2
Garage Description 2.0
Fence Back Yard, Partial, Privacy
Pool None
Community Features None, Curbs, Street Lights
View Y/N Yes
Water Access Desc Public
View Creek/Stream, Seasonal View
Roof Type Composition,Shingle
Porch Covered, Patio, Porch
Building
Story 1
Entry Level One
Foundation Slab
Sewer Public Sewer
Water Public
Architectural Style Traditional
Level or Stories One
Additional Building Storage
Construction Status Resale
Schools
Elementary Schools Southwest Elementary
Middle Schools Belton Middle School
High Schools Belton High School
School District Belton Isd
Others
Tax ID 7894
Acceptable Financing Cash, Conventional, FHA, VA Loan
Listing Terms Cash, Conventional, FHA, VA Loan
Financing FHA
Read Less
Want to know what your home might be worth? Contact us for a FREE valuation!

Our team is ready to help you sell your home for the highest possible price ASAP

Bought with Tabitha Cartwright • Reed Realty





