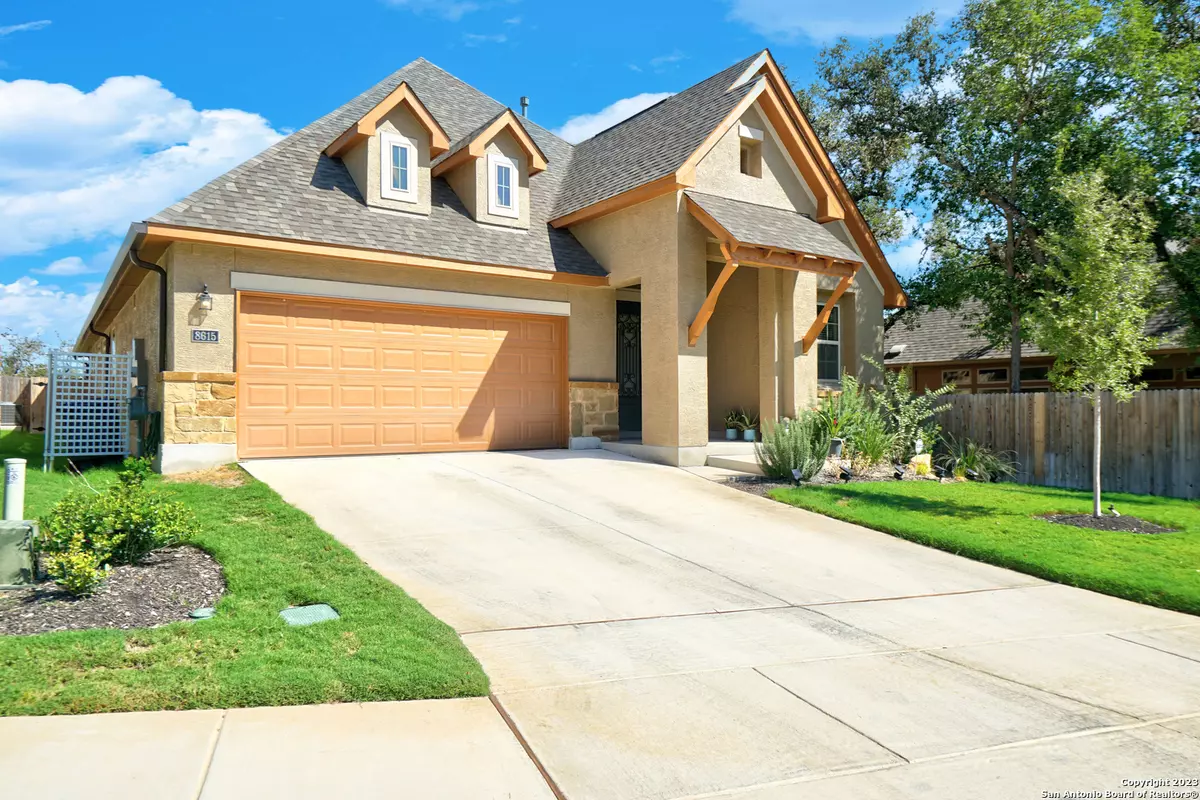$649,999
For more information regarding the value of a property, please contact us for a free consultation.
8615 GLASS GEM DR San Antonio, TX 78249-4656
4 Beds
4 Baths
2,830 SqFt
Key Details
Property Type Single Family Home
Sub Type Single Family Detached
Listing Status Sold
Purchase Type For Sale
Square Footage 2,830 sqft
Price per Sqft $218
Subdivision Agave Trace
MLS Listing ID 1725529
Sold Date 04/01/24
Style Two Story
Bedrooms 4
Full Baths 4
HOA Fees $66/ann
Year Built 2022
Annual Tax Amount $6,533
Tax Year 2022
Lot Size 8,407 Sqft
Acres 0.193
Property Description
Simply Elegant. Welcome to this stunning home that will satisfy the elegance, tranquility and comfort of your heart's desire. Meticulously customized to make home life simply enjoyable throughout a lifetime of seasons. Truly a gem to behold. The impressive exterior with rich stucco and stone accents immediately draws you into the welcoming porch. Through the giant decorative metal door you will find yourself embraced in a hall of elegance and light. Gorgeous light baring windows, decorative arches, high tray ceilings with rich colored tiffany shades all come together so effortlessly. For those who love merged indoor and outdoor living, the courtyard feature will amplify your homelife environment. In the grand room you will appreciate the wide open space to live and entertain. The family room is centered around the beautiful gas fireplace framed by decorative arches that exude elegance and provide warmth and comfort. The bright kitchen is equipped with all the special features even a chef will approve of. Custom cabinets crowned with decorative peek through doors, built in oven, microwave and spice racks, gas cooktop and over the range pot filler. The multi-functional kitchen island is equipped with a wet bar and breakfast seating space, lined with beautiful tiffany shade pendants. Meal time gatherings in the spacious dining area will create treasured memories. When it's time to unwind the primary suite will be your personal oasis. Lined with large windows, high tray ceilings and paired with a spalike full bath; equipped with a double vanity, walk-in shower with dual shower heads and enormous walk-in closet. This home also features a second primary suite on the second floor. Providing ultimate privacy for multi generational families and or guest. The second floor primary suite features a flex room with endless uses such as an office, music room or media room. An oversized closet accessed through the bedroom that leads to the full bathroom makes this a perfect seperate living space. Unbelievably this magnificent home also offers an undeniably important feature to all... Location! Perfectly nestled in the Agave Trace subdivision located minutes from Bandera rd with quick access to Loop 1604, Medical center and UTSA. You will love to take advantage of all the shopping, restaurants, fine dining, indoor and outdoor entertainment offered in this area; as well as the award winning Northside School District.
Location
State TX
County Bexar
Area 0400
Rooms
Master Bathroom Shower Only, Double Vanity
Master Bedroom Split, DownStairs, Dual Primaries, Walk-In Closet, Ceiling Fan, Full Bath
Dining Room 12X16
Kitchen 12X16
Interior
Heating Central
Cooling One Central
Flooring Carpeting, Ceramic Tile
Exterior
Exterior Feature Patio Slab, Covered Patio, Privacy Fence, Double Pane Windows, Special Yard Lighting, Mature Trees, Other - See Remarks
Parking Features Two Car Garage, Attached
Pool None
Amenities Available None
Roof Type Composition
Private Pool N
Building
Lot Description Level
Story 2
Foundation Slab
Sewer Sewer System, City
Water Water System, City
Schools
Elementary Schools Steubing
Middle Schools Stinson Katherine
High Schools Louis D Brandeis
School District Northside
Others
Acceptable Financing Conventional, FHA, VA, Cash
Listing Terms Conventional, FHA, VA, Cash
Read Less
Want to know what your home might be worth? Contact us for a FREE valuation!

Our team is ready to help you sell your home for the highest possible price ASAP





