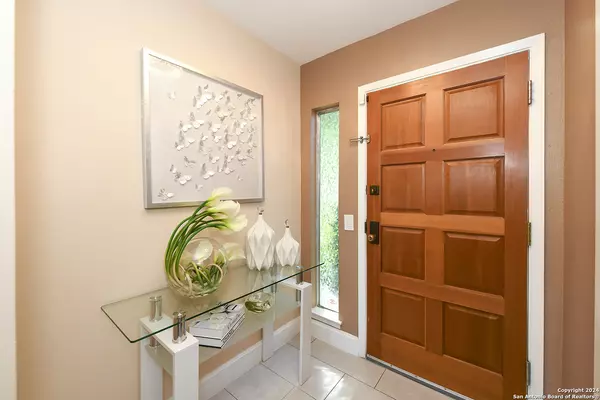$285,000
For more information regarding the value of a property, please contact us for a free consultation.
12619 MOUNT DEFIANCE ST San Antonio, TX 78233-5131
3 Beds
2 Baths
1,260 SqFt
Key Details
Property Type Single Family Home
Sub Type Single Family Detached
Listing Status Sold
Purchase Type For Sale
Square Footage 1,260 sqft
Price per Sqft $226
Subdivision Valley Forge
MLS Listing ID 1763854
Sold Date 05/02/24
Style One Story,Ranch,Traditional
Bedrooms 3
Full Baths 2
Year Built 1975
Annual Tax Amount $4,987
Tax Year 2013
Lot Size 0.263 Acres
Acres 0.263
Property Sub-Type Single Family Detached
Property Description
NO HOA! Have you been looking for a place with a Casita / Separate apartment for a loved one or as investment for additional income? You found it! What a great opportunity to own this beautiful home located in the Northeast School District! Amazing greenbelt views from your living room and/or while enjoying relaxing backyard in the oversized covered patio with a separate area to set up your bbq grill. Custom kitchen cabinets, granite countertops, gas cooking, stainless steel appliances and tile throughout. Fireplace for those cold wintry days. Main bedroom has a large closet with built-ins. This home includes a bonus room which is presently being used as a bedroom (Converted garage) the workshop is a portion of the garage. You still get a 2-car covered patio! Easy access to Hwy. 35/1604 and shopping, dinning, schools are nearby along with a pre-K school just 3 mins away. Check out the pictures and don't forget to watch the video. Next time it snows or rains, you will be loving the views!
Location
State TX
County Bexar
Area 1500
Rooms
Master Bathroom Shower Only, Single Vanity
Master Bedroom DownStairs, Walk-In Closet, Ceiling Fan
Dining Room 16X8
Kitchen 18X9
Interior
Heating Central, 1 Unit
Cooling One Central
Flooring Ceramic Tile
Exterior
Exterior Feature Covered Patio, Chain Link Fence, Partial Sprinkler System, Storage Building/Shed, Mature Trees, Detached Quarters, Additional Dwelling, Workshop, Garage Apartment
Parking Features None/Not Applicable
Pool None
Amenities Available None
Roof Type Composition
Private Pool N
Building
Lot Description On Greenbelt, Bluff View, Irregular, 1/4 - 1/2 Acre, Mature Trees (ext feat), Gently Rolling, Level
Story 1
Foundation Slab
Sewer Sewer System, City
Water Water System, City
Schools
Elementary Schools Woodstone
Middle Schools Wood
High Schools Roosevelt
School District Judson
Others
Acceptable Financing Conventional, FHA, VA, Cash
Listing Terms Conventional, FHA, VA, Cash
Read Less
Want to know what your home might be worth? Contact us for a FREE valuation!

Our team is ready to help you sell your home for the highest possible price ASAP





