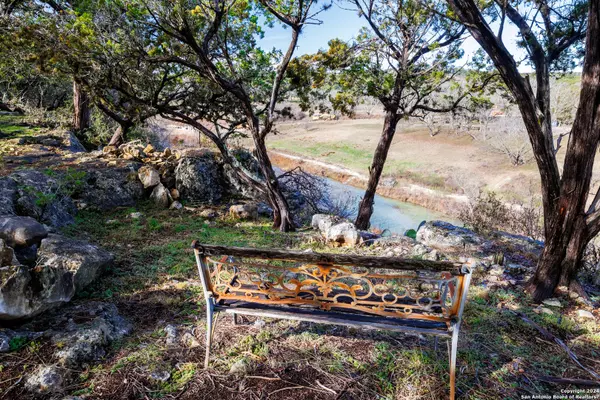$548,000
For more information regarding the value of a property, please contact us for a free consultation.
1006 MUSTANG CROSSING DR Pipe Creek, TX 78063-5975
3 Beds
3 Baths
3,186 SqFt
Key Details
Property Type Single Family Home
Sub Type Single Family Detached
Listing Status Sold
Purchase Type For Sale
Square Footage 3,186 sqft
Price per Sqft $166
Subdivision Mustang Cros
MLS Listing ID 1748401
Sold Date 05/01/24
Style Two Story,Traditional,Texas Hill Country
Bedrooms 3
Full Baths 3
HOA Fees $6/ann
Year Built 2005
Annual Tax Amount $8,434
Tax Year 2021
Lot Size 1.830 Acres
Acres 1.83
Property Description
Welcome to your Texas Hill Country haven! Sitting on a generous 1.83 acres, this inviting three-bedroom, three-bath retreat blends modern comfort with the beauty of nature. Inside, the living area is spacious and bright, with large windows and a lovely view of the stone fireplace. The kitchen steals the show with its big island, desirable gas cooking, and sleek stainless steel Thermador built-in appliances. The master bedroom, on the right wing, opens to the outdoors and features a spa-like ensuite with a roomy jetted tub and an oversized walk-in shower. All bedrooms are conveniently on the first floor, each offering a comfortable private space for family and guests. Upstairs, a flexible loft awaits- perfect for a home office, game room, or extra living space with its own balcony. Step outside to the wrap-around covered patio, an ideal spot to enjoy the natural surroundings, watch the sunset, or enjoy the local wildlife. Take a leisurely stroll to the edge of the property, where you'll find a serene bluff view of a creek- a peaceful backdrop for your enjoyment. With privacy in mind, the home is perfectly nestled towards the back of the lot, surrounded by mature trees, featuring its own well, spacious garage, propane, water softener, ample open space, with room for RV/boat parking, and much more. With great neighborhood amenities, including private river access & a HOA Park in the neighborhood, this isn't just a home; it's a true lifestyle and your own slice of Hill Country paradise. Come experience the warmth and beauty of your personal piece of Texas!
Location
State TX
County Bandera
Area 2400
Rooms
Master Bathroom Tub/Shower Separate, Double Vanity, Tub has Whirlpool
Master Bedroom Split, DownStairs, Outside Access, Walk-In Closet, Ceiling Fan, Full Bath
Kitchen 14X13
Interior
Heating Central, 2 Units
Cooling Two Central
Flooring Carpeting, Ceramic Tile, Wood
Exterior
Exterior Feature Covered Patio, Deck/Balcony, Chain Link Fence, Partial Fence, Storage Building/Shed, Mature Trees
Parking Features Two Car Garage, Attached, Side Entry
Pool None
Amenities Available Lake/River Park
Roof Type Composition
Private Pool N
Building
Lot Description Water View, 1 - 2 Acres, Mature Trees (ext feat), Other Water Access - See Remarks
Story 2
Foundation Slab
Sewer Aerobic Septic
Water Private Well
Schools
Elementary Schools Hill Country
Middle Schools Bandera
High Schools Bandera
School District Bandera Isd
Others
Acceptable Financing Conventional, VA, Cash
Listing Terms Conventional, VA, Cash
Read Less
Want to know what your home might be worth? Contact us for a FREE valuation!

Our team is ready to help you sell your home for the highest possible price ASAP





