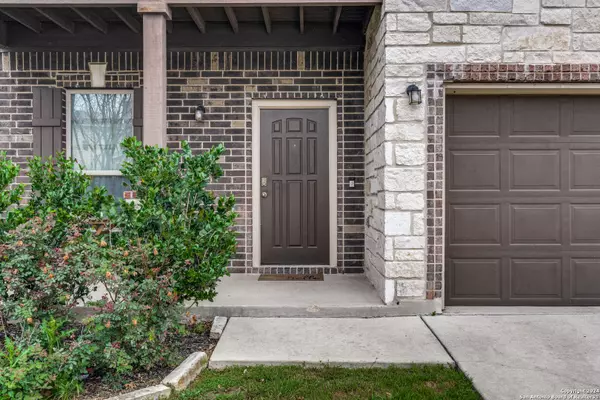$320,000
For more information regarding the value of a property, please contact us for a free consultation.
8254 Recio Oak San Antonio, TX 78223
4 Beds
3 Baths
2,542 SqFt
Key Details
Property Type Single Family Home
Sub Type Single Family Detached
Listing Status Sold
Purchase Type For Sale
Square Footage 2,542 sqft
Price per Sqft $125
Subdivision Monte Viejo
MLS Listing ID 1756937
Sold Date 04/30/24
Style Two Story
Bedrooms 4
Full Baths 2
Half Baths 1
HOA Fees $18/ann
Year Built 2015
Annual Tax Amount $7,205
Tax Year 2022
Lot Size 4,530 Sqft
Acres 0.104
Property Description
This well-maintained 4 bed 2.5 bathroom home features a bright, open floor plan with ceramic tile flooring and an electric fireplace. In the recently updated kitchen you will find stainless steel appliances, white cabinets and a large island with beautiful pendant lighting. Head upstairs to the second living area and enjoy the spacious master suite complete with a large walk in shower and built in closet system. Feel free to relax under the covered front patio, balcony, or in its private fenced-in yard on a corner lot, backing up to a greenbelt! Schedule your showing today!
Location
State TX
County Bexar
Area 1900
Rooms
Master Bathroom Shower Only, Double Vanity
Master Bedroom Upstairs
Dining Room 15X10
Kitchen 18X13
Interior
Heating Central
Cooling One Central
Flooring Carpeting, Ceramic Tile
Exterior
Exterior Feature Patio Slab, Deck/Balcony
Parking Features Two Car Garage
Pool None
Amenities Available Park/Playground
Roof Type Composition
Private Pool N
Building
Lot Description Corner, On Greenbelt
Faces West
Story 2
Foundation Slab
Sewer City
Water City
Schools
Elementary Schools Highland Forest
Middle Schools Legacy
High Schools East Central
School District East Central I.S.D
Others
Acceptable Financing Conventional, FHA, VA, Cash
Listing Terms Conventional, FHA, VA, Cash
Read Less
Want to know what your home might be worth? Contact us for a FREE valuation!

Our team is ready to help you sell your home for the highest possible price ASAP





