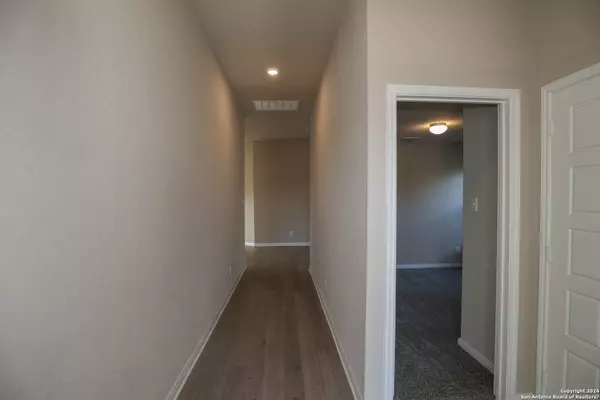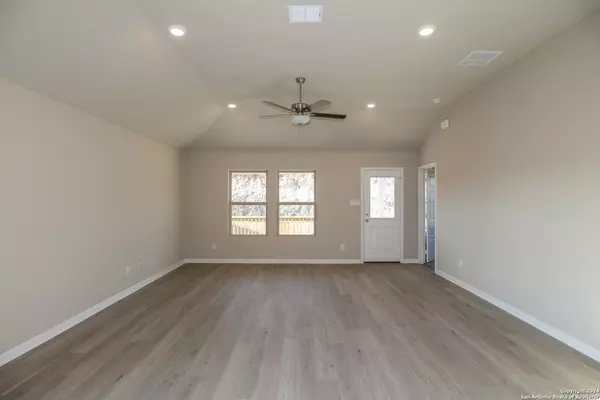$309,990
For more information regarding the value of a property, please contact us for a free consultation.
8411 Aloe Vera Trace San Antonio, TX 78222
4 Beds
2 Baths
1,683 SqFt
Key Details
Property Type Single Family Home
Sub Type Single Family Detached
Listing Status Sold
Purchase Type For Sale
Square Footage 1,683 sqft
Price per Sqft $175
Subdivision Agave
MLS Listing ID 1732103
Sold Date 04/29/24
Style One Story
Bedrooms 4
Full Baths 2
HOA Fees $25/ann
Year Built 2023
Annual Tax Amount $1
Tax Year 2023
Lot Size 6,534 Sqft
Acres 0.15
Property Description
New community! Estimated completion Feb-MAR 2024 *subject to change. Looking for your dream home? Look no further than 8411 Aloe Vera Trace. This impressive Smart Series home offers 4 bedrooms, 2 baths, and 1,683 square feet of living space. The well-designed layout of this home provides ultimate privacy, with all bedrooms situated on one side of the home. As you enter, you'll find 2 bedrooms conveniently connected by a full bathroom, perfect for guests or family members. The flex space is ideal for an office or another bedroom, providing plenty of space for you and your loved ones. The open-concept kitchen, dining, and family room offer plenty of natural light and room for entertaining. The large center island is perfect for meal prep and dining. The tall, sloped ceilings add to the airy feel of the space. The owner's bedroom is located at the rear of the home and features a bay window for added space and natural light. The spacious owner's bath includes: A walk-in shower. Vanity with a second sink. An oversized closet that is sure to impress.
Location
State TX
County Bexar
Area 2002
Rooms
Master Bathroom Tub/Shower Separate, Double Vanity, Garden Tub
Master Bedroom DownStairs
Kitchen 12X10
Interior
Heating Central
Cooling One Central
Flooring Carpeting, Vinyl
Exterior
Parking Features Two Car Garage
Pool None
Amenities Available None
Roof Type Composition
Private Pool N
Building
Story 1
Foundation Slab
Water Water System
Schools
Elementary Schools Highland Forest
Middle Schools Legacy
High Schools East Central
School District East Central I.S.D
Others
Acceptable Financing Conventional, FHA, VA, TX Vet, Cash
Listing Terms Conventional, FHA, VA, TX Vet, Cash
Read Less
Want to know what your home might be worth? Contact us for a FREE valuation!

Our team is ready to help you sell your home for the highest possible price ASAP





