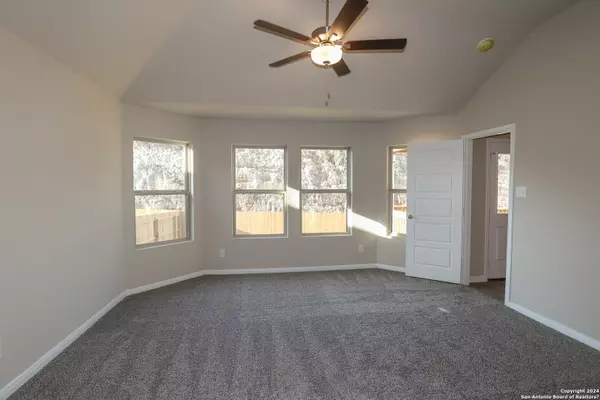$314,990
For more information regarding the value of a property, please contact us for a free consultation.
8327 Aloe Vera Trace San Antonio, TX 78222
4 Beds
2 Baths
1,725 SqFt
Key Details
Property Type Single Family Home
Sub Type Single Residential
Listing Status Sold
Purchase Type For Sale
Square Footage 1,725 sqft
Price per Sqft $182
Subdivision Agave
MLS Listing ID 1732170
Sold Date 04/19/24
Style One Story
Bedrooms 4
Full Baths 2
Construction Status New
HOA Fees $25/ann
Year Built 2023
Annual Tax Amount $1
Tax Year 2023
Lot Size 6,534 Sqft
Property Description
New community! Estimated completion Feb-Mar 2024 *subject to change. Imagine walking into your dream home at 8327 Aloe Vera Trace. A spacious 1-story home offering 1,725 square feet, 4 bedrooms, 3 bathrooms, and a 2-car garage, all thoughtfully designed to fit your lifestyle. As you step into the foyer, you are met with an inviting ambiance that leads to your secondary bedrooms and full bathroom on one side, while your laundry room with a flex space on the other side. The flex space is your blank canvas to customize as you please. Whether you want to transform it into a home office, a playroom, or an additional living room, the possibilities are endless. In the heart of the home lies the family room, kitchen, and dining room. The kitchen boasts a center island that overlooks the open-concept living space. Enjoy soaring ceilings and ample natural light throughout the home. Retreat to your owner's suite, nestled at the back of the home, offering a spacious bedroom and large private bathroom with a generously sized walk-in closet.
Location
State TX
County Bexar
Area 2002
Rooms
Master Bathroom Main Level 9X10 Tub/Shower Separate, Double Vanity, Garden Tub
Master Bedroom Main Level 15X12 DownStairs
Bedroom 2 Main Level 10X10
Bedroom 3 Main Level 10X10
Living Room Main Level 18X15
Dining Room Main Level 14X13
Kitchen Main Level 12X10
Study/Office Room Main Level 12X11
Interior
Heating Central
Cooling One Central
Flooring Carpeting, Vinyl
Heat Source Natural Gas
Exterior
Parking Features Two Car Garage
Pool None
Amenities Available None
Roof Type Composition
Private Pool N
Building
Foundation Slab
Water Water System
Construction Status New
Schools
Elementary Schools Highland Forest
Middle Schools Legacy
High Schools East Central
School District East Central I.S.D
Others
Acceptable Financing Conventional, FHA, VA, TX Vet, Cash
Listing Terms Conventional, FHA, VA, TX Vet, Cash
Read Less
Want to know what your home might be worth? Contact us for a FREE valuation!

Our team is ready to help you sell your home for the highest possible price ASAP





