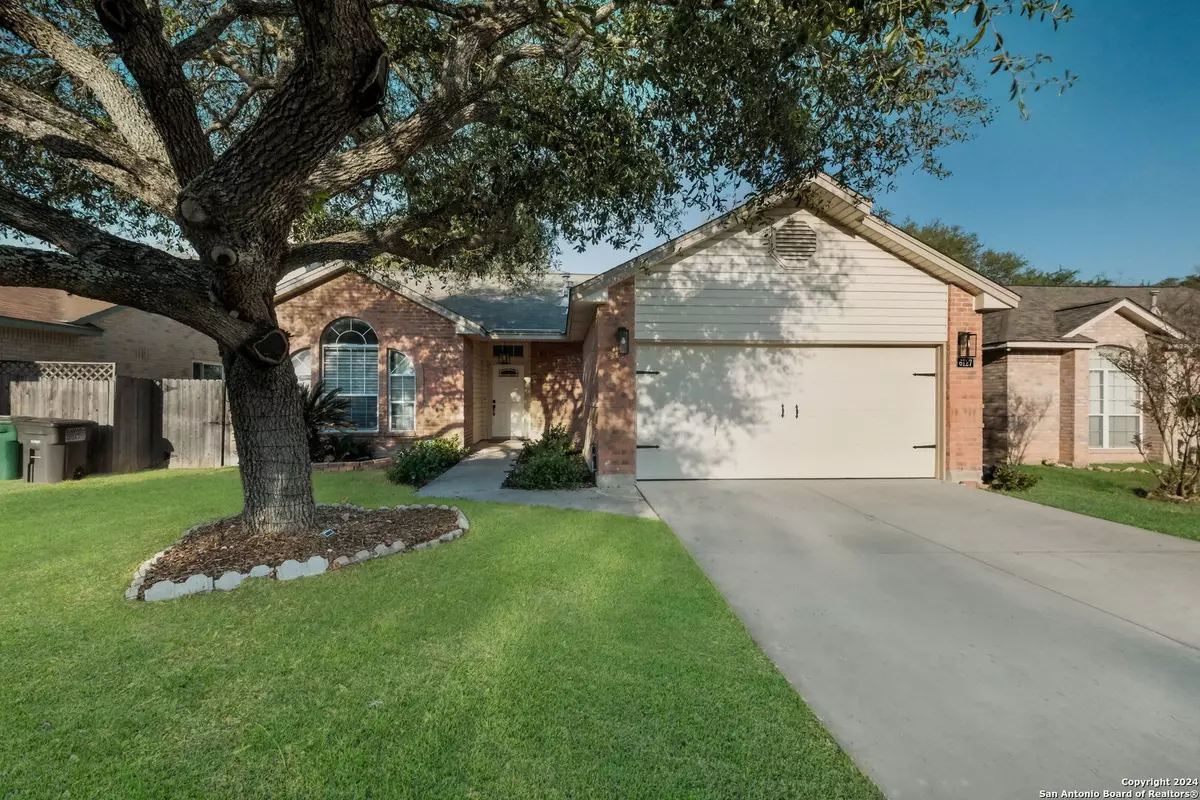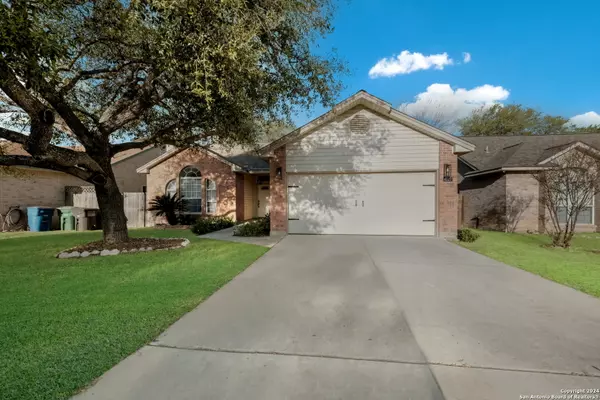$315,000
For more information regarding the value of a property, please contact us for a free consultation.
6127 HERITAGE PLACE DR San Antonio, TX 78240-5340
3 Beds
2 Baths
1,570 SqFt
Key Details
Property Type Single Family Home
Sub Type Single Family Detached
Listing Status Sold
Purchase Type For Sale
Square Footage 1,570 sqft
Price per Sqft $191
Subdivision Apple Creek
MLS Listing ID 1756724
Sold Date 04/16/24
Style One Story,Traditional
Bedrooms 3
Full Baths 2
HOA Fees $15/ann
Year Built 1994
Annual Tax Amount $6,429
Tax Year 2023
Lot Size 6,534 Sqft
Acres 0.15
Property Sub-Type Single Family Detached
Property Description
Welcome to this charming one-story home boasting 3 bedrooms, 2 bathrooms, and an array of desirable features. Tall ceilings and ample natural light create an inviting ambiance throughout the interior, accentuating the warmth of the brick fireplace in the living room. The kitchen is a chef's delight, with Dallas white granite countertops adding elegance and functionality to the space. Each bedroom offers generous proportions. Outside, the backyard oasis awaits, complete with a spacious covered patio perfect for outdoor entertaining or simply relaxing in the shade. Noteworthy upgrades include the conversion to electricity but also has gas connections for either a hybrid home or choice of electric or gas, a new Trane hvac system, and a water heater, ensuring both comfort and efficiency. Don't miss the opportunity to make this delightful home yours - schedule a showing today!
Location
State TX
County Bexar
Area 0400
Rooms
Master Bathroom Tub/Shower Separate, Double Vanity
Master Bedroom Split, DownStairs, Walk-In Closet, Ceiling Fan, Full Bath
Kitchen 10X8
Interior
Heating Central
Cooling One Central
Flooring Ceramic Tile, Wood, Other
Exterior
Exterior Feature Privacy Fence, Mature Trees
Parking Features Two Car Garage
Pool None
Amenities Available Controlled Access
Roof Type Composition
Private Pool N
Building
Lot Description Mature Trees (ext feat)
Story 1
Foundation Slab
Sewer Sewer System
Water Water System
Schools
Elementary Schools Rhodes
Middle Schools Neff Pat
High Schools Marshall
School District Northside
Others
Acceptable Financing Conventional, FHA, VA, TX Vet, Cash
Listing Terms Conventional, FHA, VA, TX Vet, Cash
Read Less
Want to know what your home might be worth? Contact us for a FREE valuation!

Our team is ready to help you sell your home for the highest possible price ASAP





