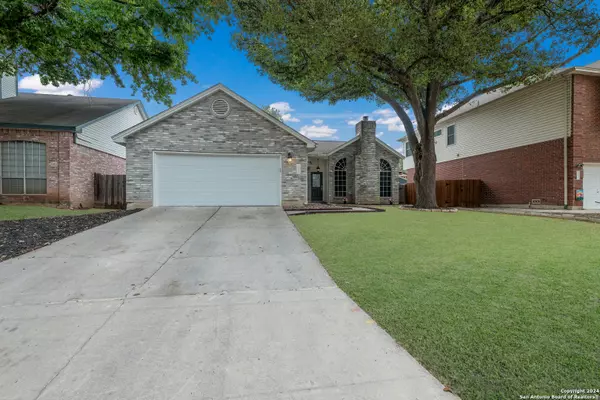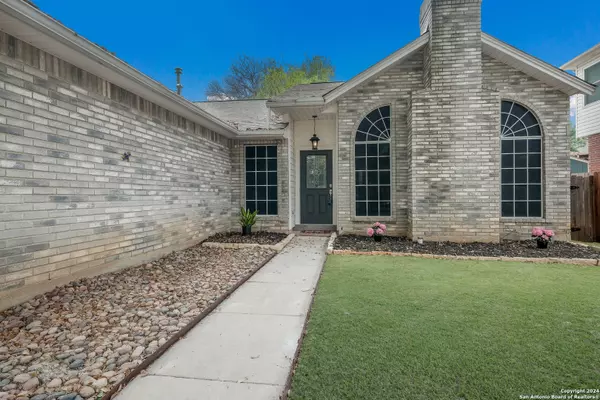$270,000
For more information regarding the value of a property, please contact us for a free consultation.
15218 SPRING COR San Antonio, TX 78247-1693
3 Beds
2 Baths
1,475 SqFt
Key Details
Property Type Single Family Home
Sub Type Single Family Detached
Listing Status Sold
Purchase Type For Sale
Square Footage 1,475 sqft
Price per Sqft $183
Subdivision Spring Creek Forest
MLS Listing ID 1758085
Sold Date 04/15/24
Style One Story,Traditional
Bedrooms 3
Full Baths 2
Year Built 1987
Annual Tax Amount $5,669
Tax Year 2023
Lot Size 8,015 Sqft
Acres 0.184
Property Description
This charming property offers a perfect blend of comfort, style, and functionality. Step inside to discover fresh paint and luxury vinyl plank flooring throughout. New lights, lighting fixtures and ceiling fans enhancing the ambiance and comfort. Unwind in the cozy living area featuring a wood-burning fireplace. The kitchen boasts sleek countertops, ample cabinet space, and modern appliances, making meal preparation a delight. Large primary bedroom has vaulted ceiling and spa-like bath with garden tub, showering double vanity. Venture outside to the expansive backyard, this lot size is right under 1/5 of an acre! In addition you will find a back patio for entertaining and shed for additional storage space. Brand new roof and foundation repair with lifetime transferable warranty! Located in a desirable neighborhood with top-rated NEISD schools nearby, this home offers not just a place to live, but a community to thrive in. This is where your next chapter begins!
Location
State TX
County Bexar
Area 1500
Rooms
Master Bathroom Tub/Shower Separate, Double Vanity, Garden Tub
Master Bedroom DownStairs, Walk-In Closet, Full Bath
Dining Room 11X10
Kitchen 12X10
Interior
Heating Central, 1 Unit
Cooling One Central
Flooring Vinyl
Exterior
Exterior Feature Patio Slab, Privacy Fence, Solar Screens, Storage Building/Shed, Has Gutters, Mature Trees
Parking Features Two Car Garage, Attached
Pool None
Amenities Available None
Roof Type Composition
Private Pool N
Building
Lot Description Mature Trees (ext feat)
Story 1
Foundation Slab
Sewer Sewer System, City
Water Water System, City
Schools
Elementary Schools Stahl
Middle Schools Harris
High Schools Madison
School District North East I.S.D
Others
Acceptable Financing Conventional, FHA, VA, Cash
Listing Terms Conventional, FHA, VA, Cash
Read Less
Want to know what your home might be worth? Contact us for a FREE valuation!

Our team is ready to help you sell your home for the highest possible price ASAP





