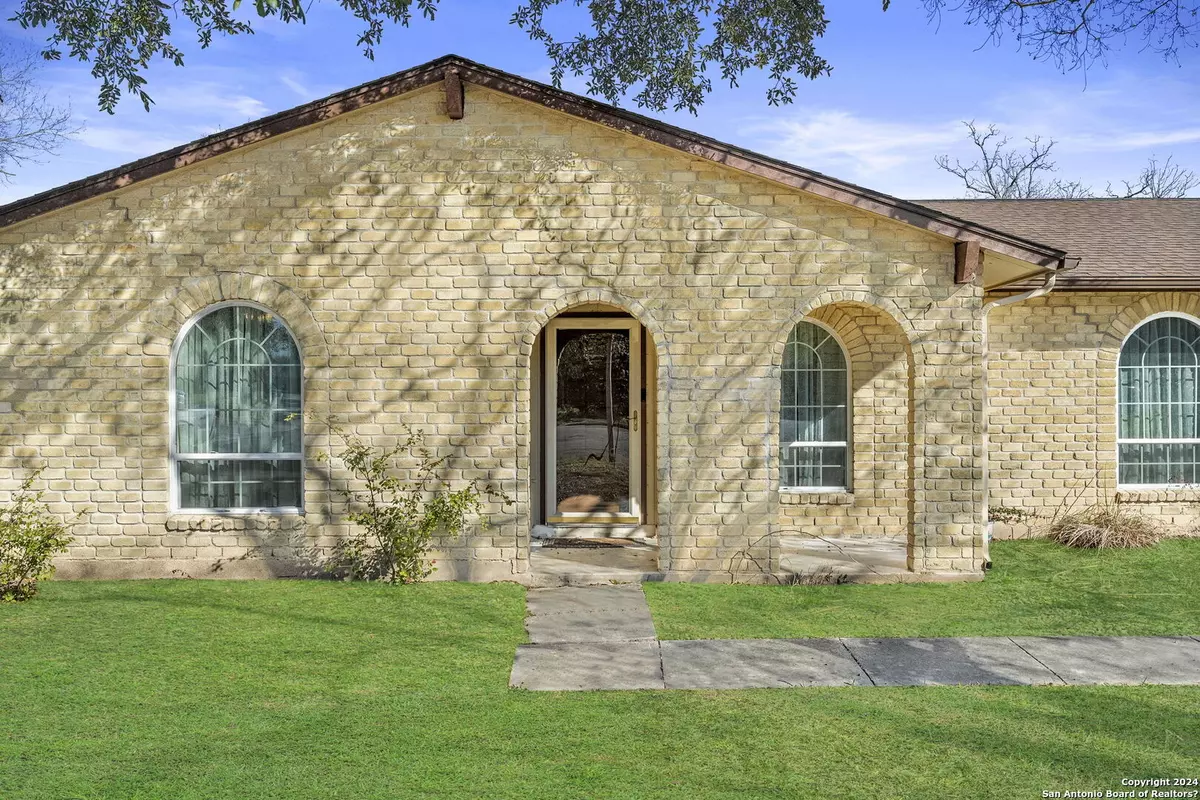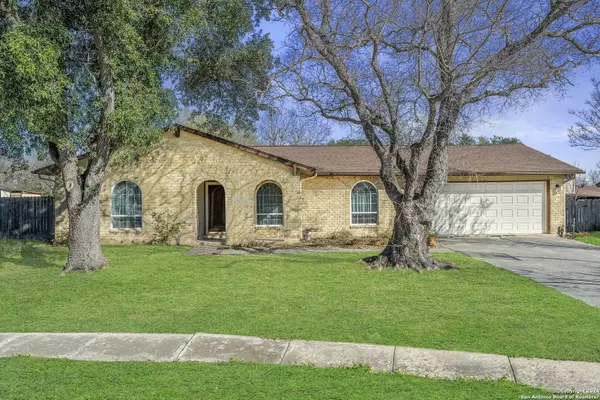$249,900
For more information regarding the value of a property, please contact us for a free consultation.
13854 Crested Rise San Antonio, TX 78217
3 Beds
2 Baths
1,669 SqFt
Key Details
Property Type Single Family Home
Sub Type Single Family Detached
Listing Status Sold
Purchase Type For Sale
Square Footage 1,669 sqft
Price per Sqft $150
Subdivision Northern Hills
MLS Listing ID 1753148
Sold Date 04/12/24
Style One Story
Bedrooms 3
Full Baths 2
Year Built 1979
Annual Tax Amount $5,280
Tax Year 2023
Lot Size 10,550 Sqft
Acres 0.2422
Property Description
This charming one-story home, situated in the sought-after Northern Hills community on a peaceful cul-de-sac, features a generously wide-sized backyard surrounded by mature trees on the edge of the property, providing ample privacy. Stretching 113 and 120 feet in length along both sides, 111 feet wide at the back, and a long driveway, it provides a sense of separation from neighboring homes. Located in the highly desirable North side of town, this home presents an incredible opportunity for continued renovations. Step into the welcoming interior adorned with rounded arches, vaulted wood beam ceilings, and a gas fireplace with a brick design in the family room, providing abundant natural light. The residence comprises three bedrooms, accompanied by two full bathrooms. A spacious combination of dining and living rooms, enhanced by crown molding, adds to the home's allure and provides additional living space. Throughout the entire home, you'll find wood flooring, eliminating the need for carpet, and all bedrooms boast crown molding. Stylish and functional, two-inch faux cordless blind coverings adorn the windows, some of which are double-pane. The kitchen seamlessly connects to both formal and casual dining spaces and is equipped with an electric stovetop, stainless steel microwave, and refrigerator. The primary bedroom, bathed in natural light, features French doors leading to the back patio. The convenience of a 2-car garage adds practicality. Outside, a spacious back patio, accessible from the living room, primary bedroom, and laundry room, provides an ideal setting for relaxation and entertainment, offering a covered patio for added convenience. The expansive backyard, bordered by mature trees from the neighbor's properties, feels private and serene. A storage shed, washer, dryer, gutters, water softener system, and security system contribute to the property's convenience. Renovations include the installation of some double-pane windows in 2023, wood flooring in April 2021, updated bathrooms, roof shingle replacement in 2017, and a partial irrigation system surrounding the foundation. The kitchen saw renovations in 2019, including solid countertops, cabinets, a farm sink, and a microwave. Refer to the Seller's Disclosure for details on the foundation work done, including the transferable foundation warranty, and other potential home defects. Located inside Loop 1604, this property offers easy access to major highways, including US-281, I-35, Loop 410, and Loop 1604, making it convenient to reach various amenities and attractions. Nearby attractions include the Northern Hills Golf Club, St. Marks CYO Fields, Morgan's Wonderland, STAR Soccer Complex, Heroes Football Stadium, Stone Oak, TPC shopping, downtown San Antonio, Live Oak shopping centers, and city parks like Converse North Park and Live Oak Main City Park. Additionally, it's in proximity to military bases such as Fort Sam Houston and Brooke Army Medical Center. With the potential for enhancements that can boost its resale value, this home and its surrounding area present a fantastic opportunity not to be missed for residential or rental purposes.
Location
State TX
County Bexar
Area 1500
Rooms
Master Bathroom Shower Only, Single Vanity
Master Bedroom DownStairs, Outside Access, Walk-In Closet, Ceiling Fan, Full Bath
Dining Room 12X20
Kitchen 17X7
Interior
Heating Central
Cooling One Central
Flooring Wood
Exterior
Exterior Feature Covered Patio, Privacy Fence, Partial Sprinkler System, Storage Building/Shed, Has Gutters, Mature Trees
Parking Features Two Car Garage
Pool None
Amenities Available None
Roof Type Composition
Private Pool N
Building
Lot Description Cul-de-Sac/Dead End, Mature Trees (ext feat), Gently Rolling, Level
Story 1
Foundation Slab
Sewer City
Water City
Schools
Elementary Schools Northern Hills
Middle Schools Driscoll
High Schools Madison
School District North East I.S.D
Others
Acceptable Financing Conventional, FHA, VA, Cash, Investors OK
Listing Terms Conventional, FHA, VA, Cash, Investors OK
Read Less
Want to know what your home might be worth? Contact us for a FREE valuation!

Our team is ready to help you sell your home for the highest possible price ASAP





