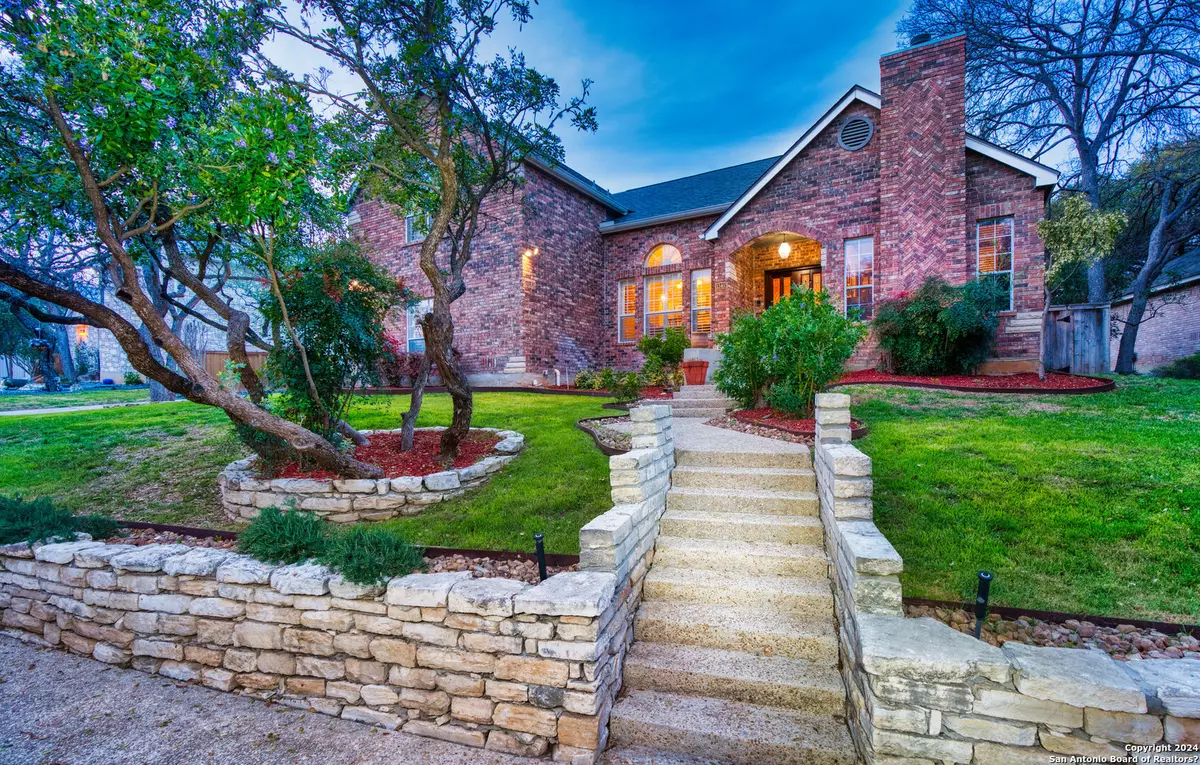$639,000
For more information regarding the value of a property, please contact us for a free consultation.
13403 VISTA DEL REY San Antonio, TX 78216-2232
4 Beds
4 Baths
3,611 SqFt
Key Details
Property Type Single Family Home
Sub Type Single Residential
Listing Status Sold
Purchase Type For Sale
Square Footage 3,611 sqft
Price per Sqft $176
Subdivision Vista Del Norte
MLS Listing ID 1755318
Sold Date 04/04/24
Style Two Story,Traditional
Bedrooms 4
Full Baths 3
Half Baths 1
Construction Status Pre-Owned
HOA Fees $33/ann
Year Built 1991
Annual Tax Amount $11,647
Tax Year 2022
Lot Size 9,278 Sqft
Property Description
***SHOWINGS START 3/2 at 11AM, OPEN HOUSE 3-5PM on 3/2 & 3/3***Exceptional 4/3.5 Home in Vista Del Norte. This beautifully updated home offers a perfect blend of elegance and comfort, featuring 2 spacious living areas, private home office, complete with a fireplace, and a separate dining room adjacent to a large open living room. In addition to the high ceilings and an abundance of natural light, the home features stunning architectural details including brick, wood, & granite accents. The remodeled kitchen is an entertainer's dream, seamlessly flowing into the adjacent family room with cathedral ceilings, brick fireplace, & overlooks the lush backyard. The owner's retreat is a true sanctuary, boasting French doors to the patio, a large en-suite, & spacious walk-in closets. Upstairs, 3 additional bedrooms (1 w/ en-suite) provide ample space for family & guests. Outside, the backyard is a tranquil oasis with a covered patio, lighted pergola, & tiered waterfall. Located just steps away from the neighborhood pool, sports courts, and playground, this home offers an ideal retreat from the hustle and bustle of everyday living.
Location
State TX
County Bexar
Area 0600
Rooms
Master Bathroom Main Level 17X15 Tub/Shower Separate, Separate Vanity, Double Vanity, Tub has Whirlpool
Master Bedroom DownStairs, Walk-In Closet, Full Bath
Bedroom 2 2nd Level 18X20
Bedroom 3 2nd Level 16X13
Bedroom 4 Main Level 13X11
Living Room Main Level 20X15
Dining Room Main Level 12X12
Kitchen Main Level 16X13
Family Room Main Level 19X15
Study/Office Room Main Level 14X11
Interior
Heating Central
Cooling Two Central
Flooring Carpeting, Ceramic Tile, Wood
Heat Source Natural Gas
Exterior
Exterior Feature Patio Slab, Covered Patio, Privacy Fence, Sprinkler System, Double Pane Windows, Gazebo, Has Gutters, Special Yard Lighting, Mature Trees
Parking Features Two Car Garage, Attached
Pool None
Amenities Available Pool, Tennis, Park/Playground, Sports Court
Roof Type Heavy Composition
Private Pool N
Building
Lot Description Mature Trees (ext feat), Sloping
Faces South
Foundation Slab
Sewer City
Water City
Construction Status Pre-Owned
Schools
Elementary Schools Huebner
Middle Schools Eisenhower
High Schools Churchill
School District North East I.S.D
Others
Acceptable Financing Conventional, VA, Cash
Listing Terms Conventional, VA, Cash
Read Less
Want to know what your home might be worth? Contact us for a FREE valuation!

Our team is ready to help you sell your home for the highest possible price ASAP





